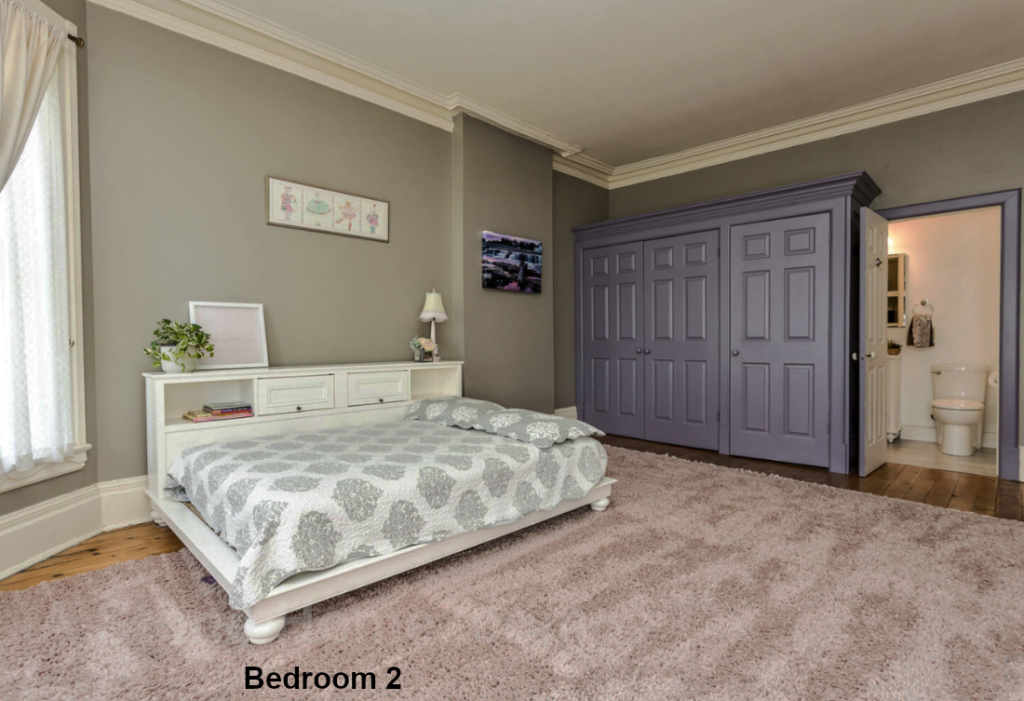This home has such an involved floor plan we thought it would be easier on several pages.
There are 2 ways to get to the second floor living spaces ….. above is the main stair.
The landing features an original stained glass window …… imagine
Going left at the top of the stairs …. You access what would have been the family space.
The bedrooms on the second floor are all big, this first one is actually 2 rooms that have been combined over the years creating a really large space. Even on this level the trims and mouldings are exceptional.
Bedroom 2 – has the bay window feature and ensuite bath.
Bedroom 3 too is bright and big.
Turning right at the top of the stairs leads what would have been the “servants” quarters – a statement to a time gone by. This part of the home was built with slightly lower ceilings and a little less ornate.
The stairs lead to the side door and hall to the kitchen.
This wing of the house has 3 rooms – above is currently being used as a studio, but could have so many uses.
Off the studio is the laundry room.
The third room in this wing has become an elegant bathroom that serves all the rooms that don’t have ensuites.
The second floor offers at least 3 bedrooms 2 baths, a studio and laundry room.



























