Offers invited at $ 2,995,000.00
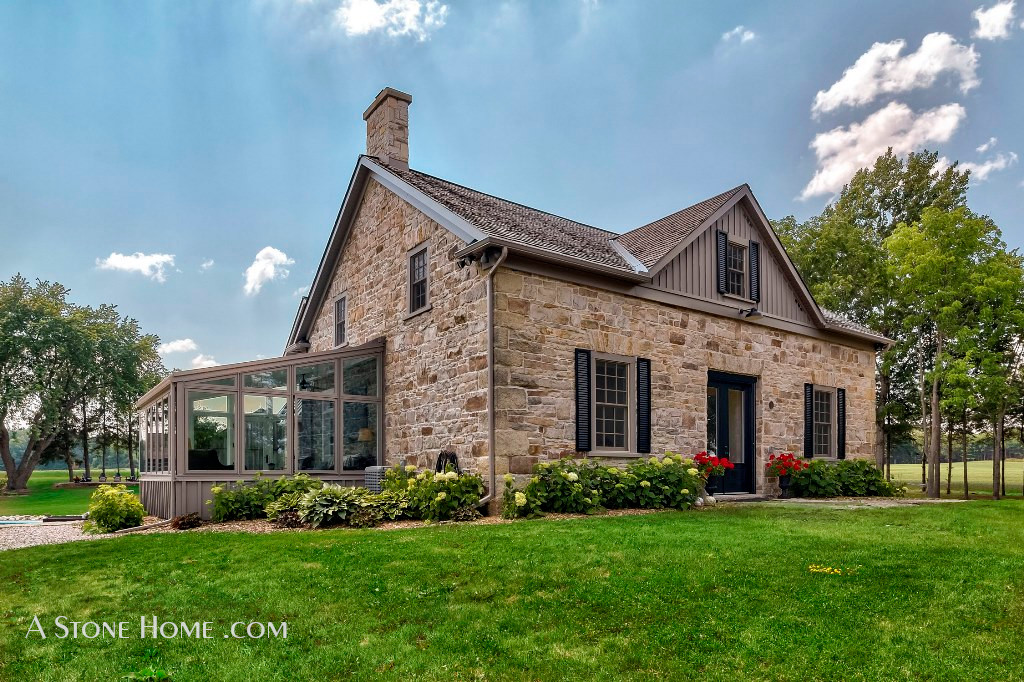
This is a very special home in a very special place.

This is a 100 acre parcel with the home set well back from the road affording total privacy. There is a approcimatley 75 acres cultivated with 52 acres tile drained. These are rented to a neighbouring farmer.

The compund where the home and outbuildings are create the perfect retreat.
The Indian river runs along side the home.

Main Floor

The Front of the home is traditional, but with the kitchen addition there are more rooms available for gathering.
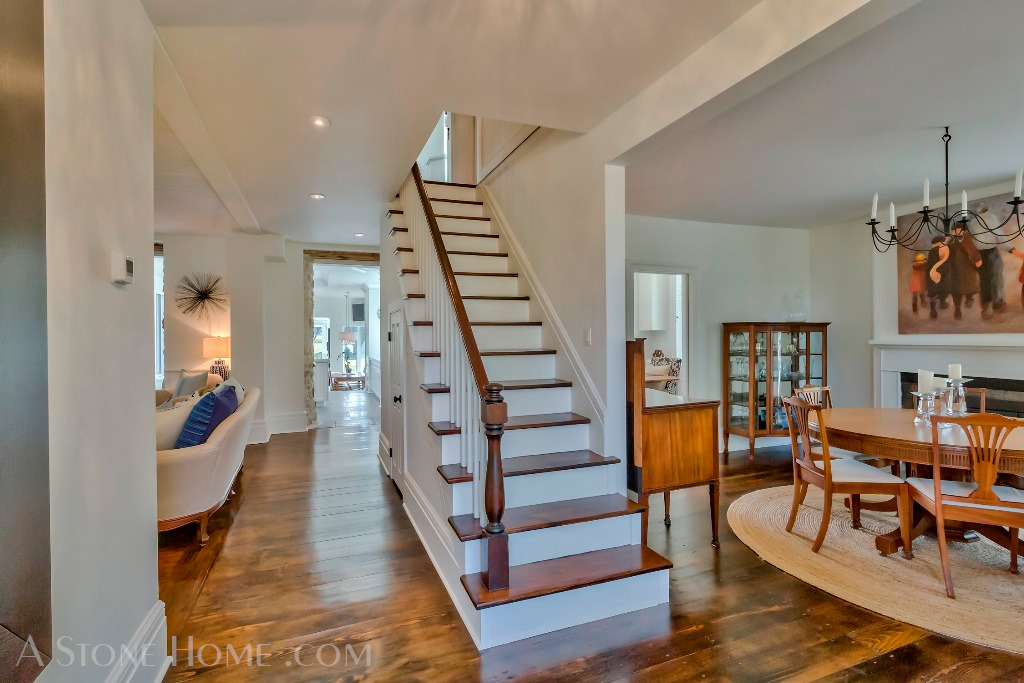
The classic center hall plan has been opened to bring in more light
and improve the flow.

Formal dining room with fireplace .. imagine Christmas here
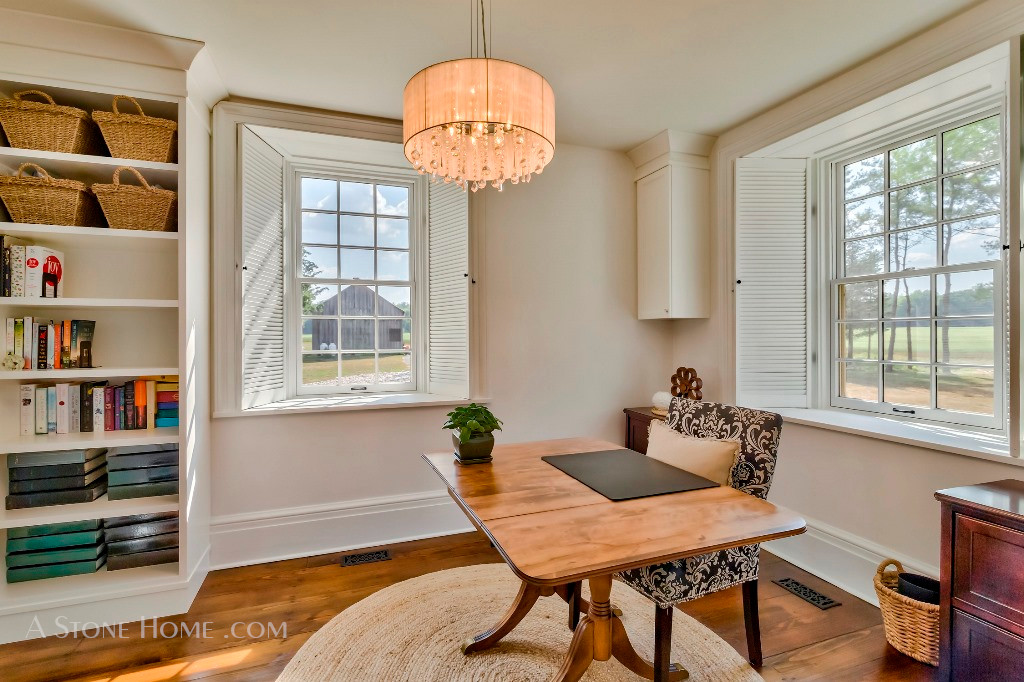
With the kitchen addition, room in the original house was created for
home office or library with built in shelves and lots of windows.
Pocket doors will close this space off from the dining room for privacy.

Daves Note: This is a layout we’ve never seen before. Because these homes were built well before indoor plumbing, a main floor bath can be a challenge. In this case it has been beautifully incorporated into an alcove off the sitting room.

Leading out from the south facing living room is this beautiful sunroom.

The back of the home displays the thoughtful addition
that was added creating a kitchen/ living space
with the master bedroom suite above.

Truly a one of a kind kitchen.
Boasting an 80 sf island topped with Calacatta quartz and a limestone floor.
In this space was designed to totally exploit the panoramic views.
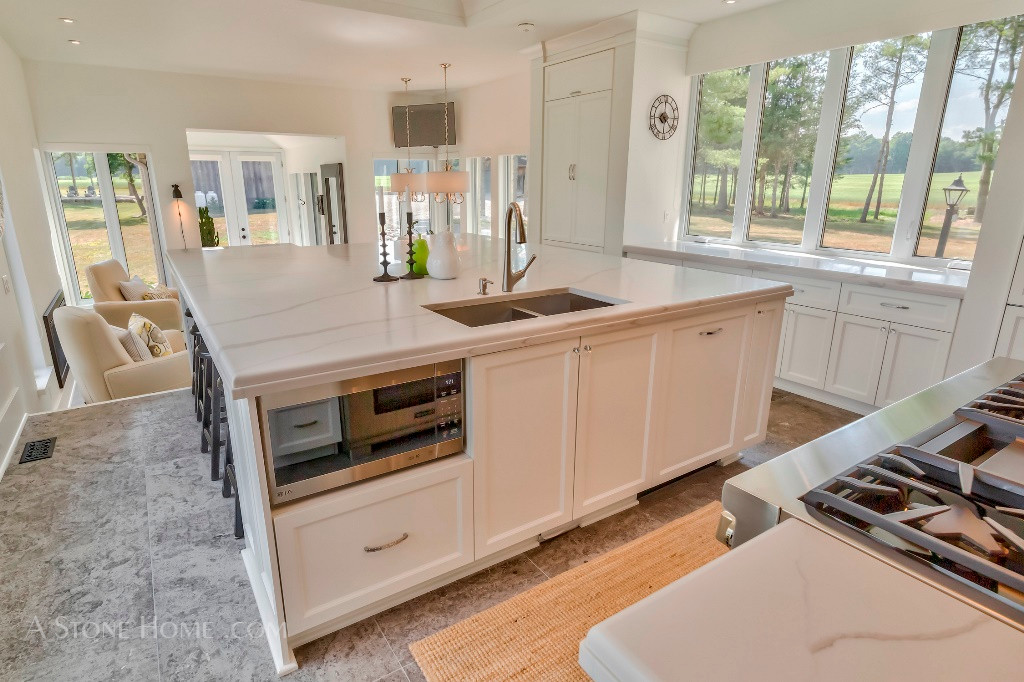
The is an abundance of storage and work space built into the cabinets.
The appliances area top quality Thermador.
Note the corner of the stove in the bottom right of the photo above.

The functionality of this kitchen is outstanding.

The kitchen overlooks the breakfast / informal eating area and sitting space beside a fireplace.
This is a relaxed area you can enter from the back foyer with direct access to the yard and pool. Windows on every wall bring the outside in filling the house with light while giving an amazing view in every direction.
Make note of the cutout in the island counter top seen in the bottom right of the photo above. It leads to an open “lower closet” pictured below.

This big closet / storage area is under the Kitchen island.
Perfectly located for coming and going out the back door.


Imagine ….
Up Stairs
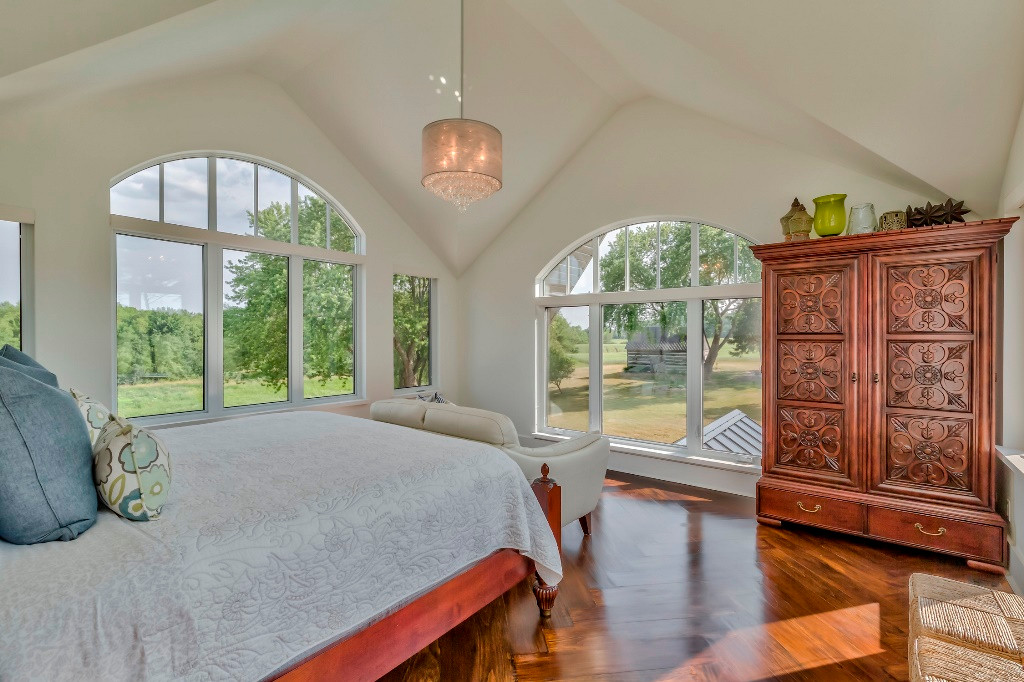
The master suite takes full advantage of the pastoral setting.
You’ll love the space and light the vaulted ceiling and 3 walls of windows create. South facing and overlooking to the pool and river..


Master Suite includes dressing area and bath

There is a private balcony off the master bedroom as well.

In the original home there are 3 bedrooms beautifully renovated
with vaulted ceilings and exposed collar ties.



Upper Bath

This is place you’ll love to spend time at and share with family and friends.


There are four outbuildings in total including 2 barns
all in pristine condition


Just outside Mississippi Mills and just 30 minutes to Ottawa.


