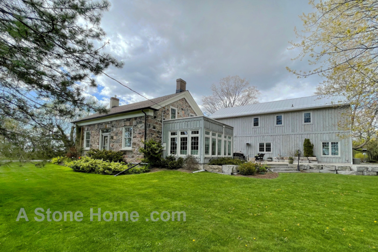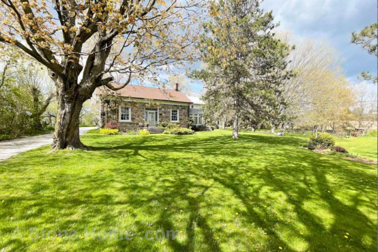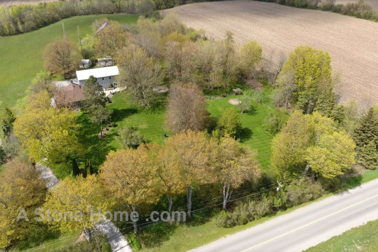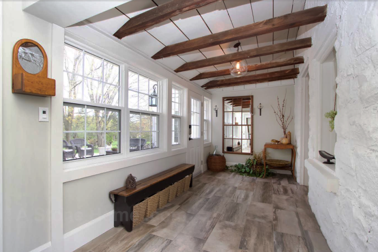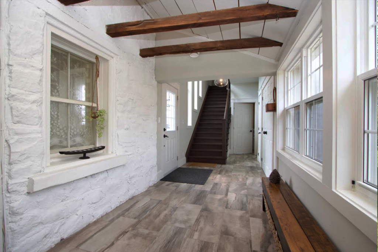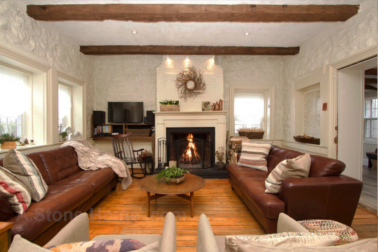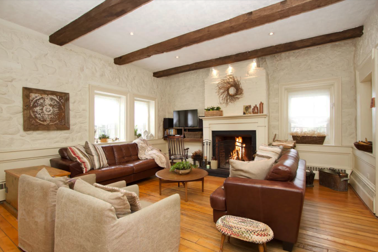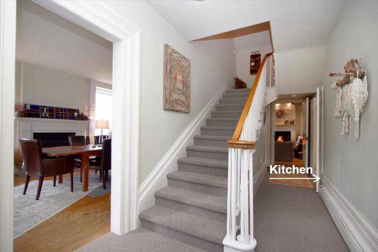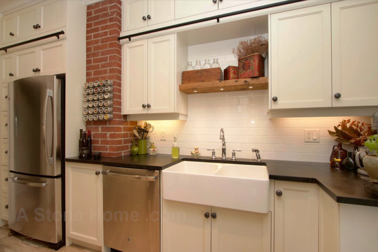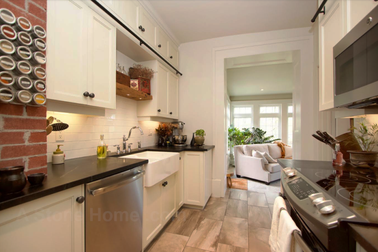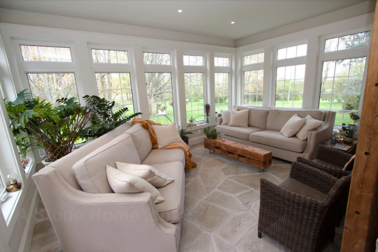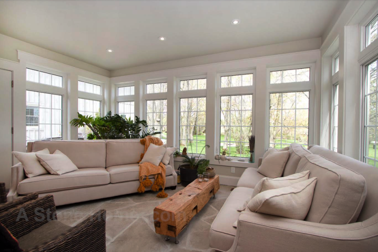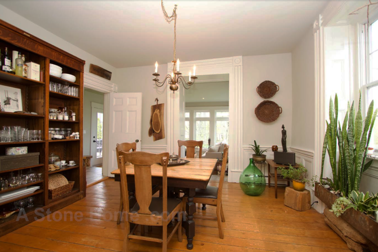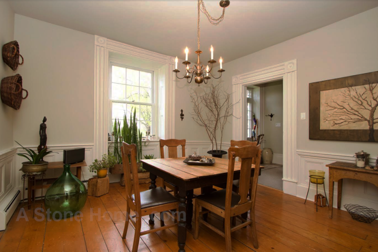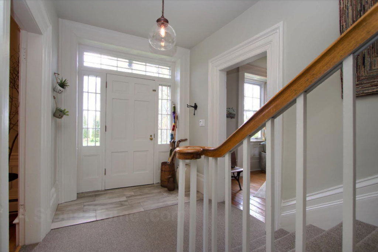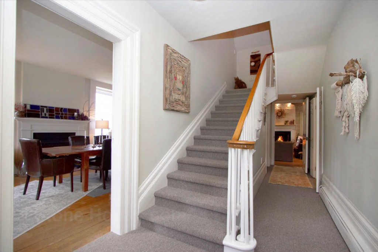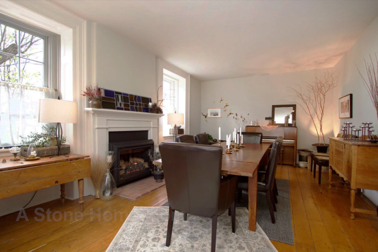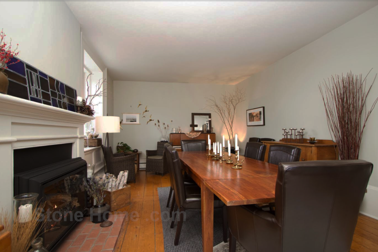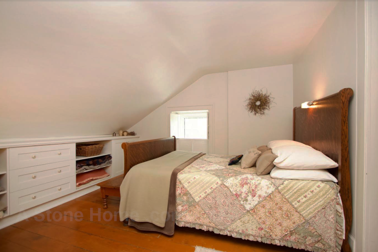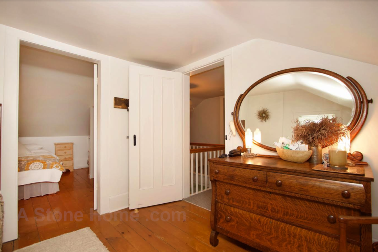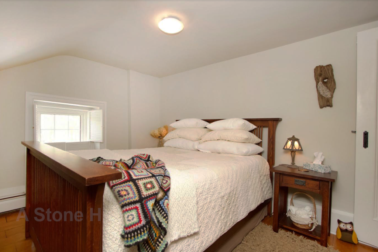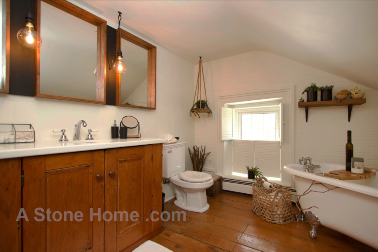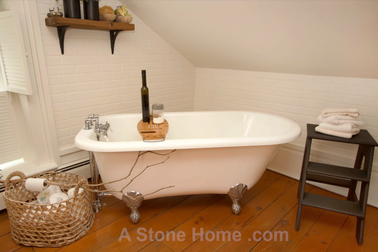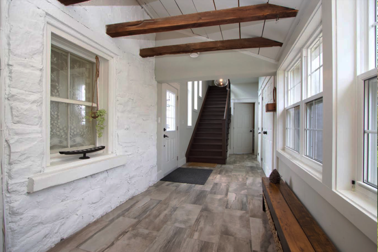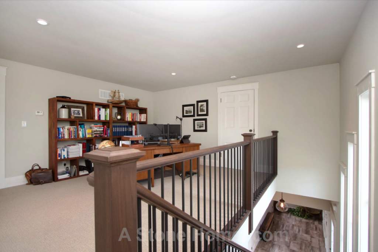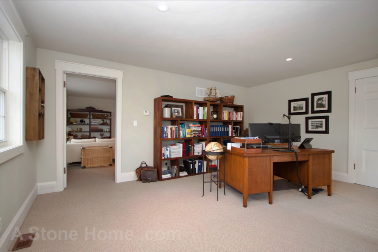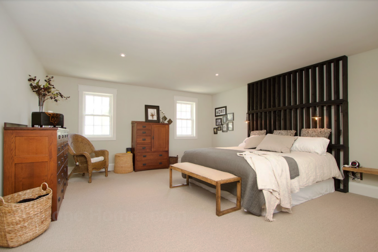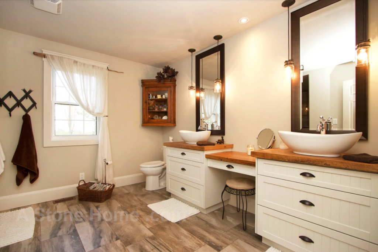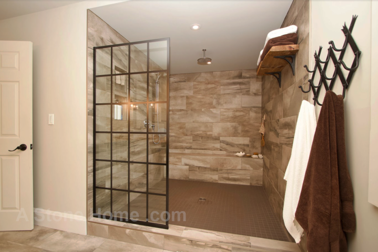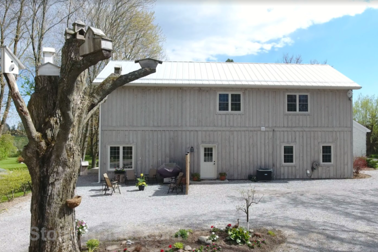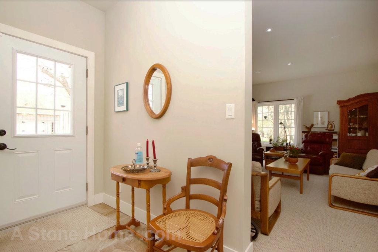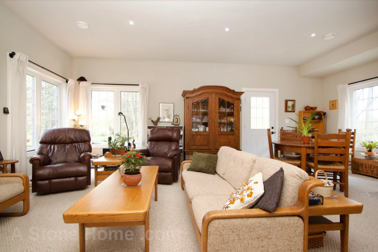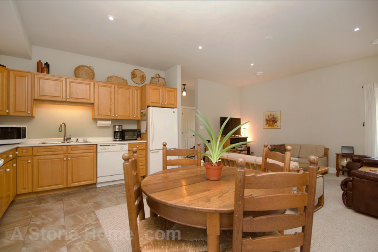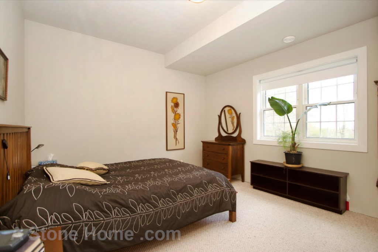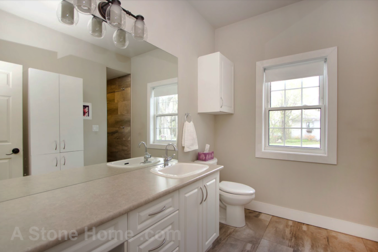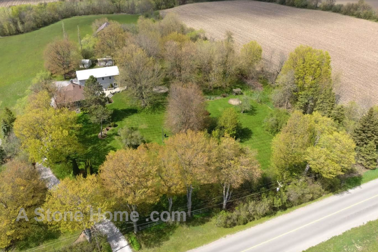Offered At $ 1,950,000.00
Located just 75 miles from the 401-404 Junction this is a property you can come home to every night. The privacy, the quiet and the nature can all be your reward for working so hard.
The field stone home was built in 1856 by the James McCormick family. The McCormicks were farmers, and the home reflects their sense of practicality and function. The home, like so many in the area is a classic Georgian style with its rectangular shape and the balanced façade.
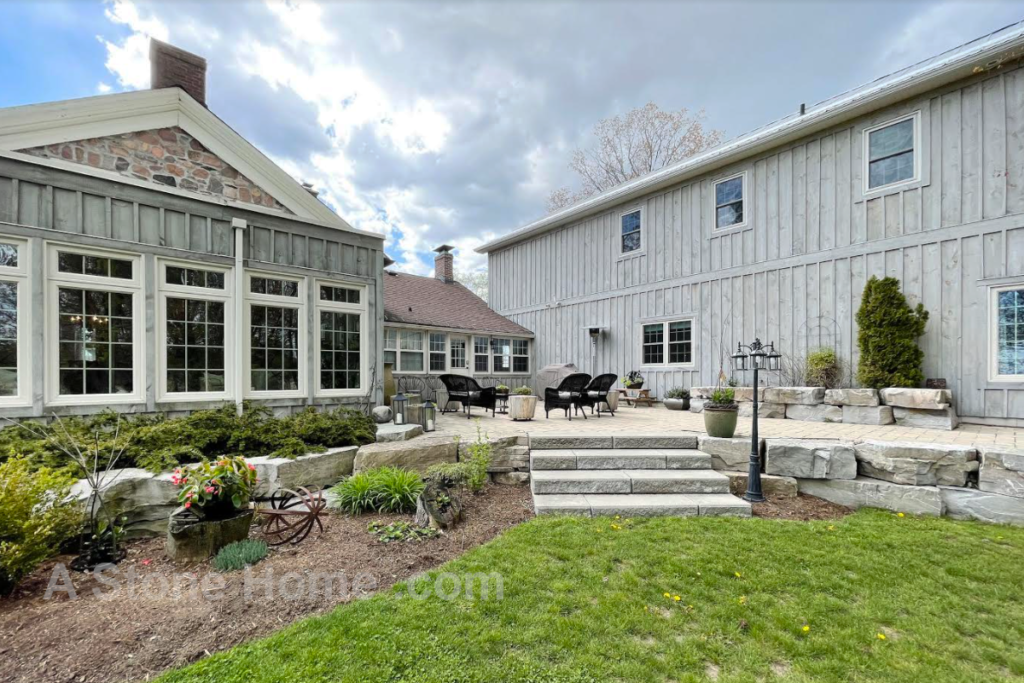
Additions have created an interesting opportunity to fully exploit the privacy and nature.
Set well back from the road on 2 1/2 acres you’ll love the privacy.
The original home has been lovingly restored and preserved as the systems have updated over time. The additions were designed to compliment and enhance the quality of life you’ll enjoy.
The Original Stone Home
You will normally enter through the rear foyer. A bright and airy hub from which so much of the home is accessed. Over time this is how the traffic flows best.
Off the foyer is the first gathering room. A Living room with lots of windows, exposed beams and a fireplace.
Interior walls are exposed and painted stone which adds a wonderful texture to the space.
Exiing the room though the bookdcase wall will lead you to the original central hall …
The kitchen is just steps away.

The modern kitchen offers function with lots of storage.
Off the kitchen is the second gathering space …. a lovely sun room.
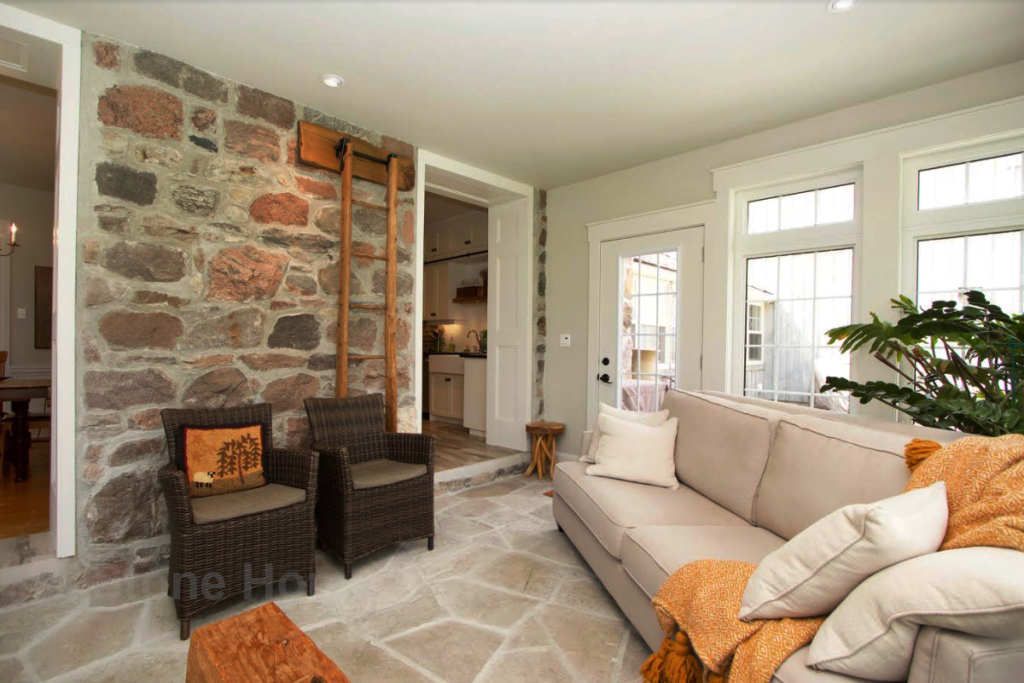
Exposed stone and lots of windows make this an espically nice place to sit and visit.
This is a full 4 season room …. lovely in the summer…. but imagine sitting here on a snowy day.
Both the kitchen and sunroom lead into the third gathering place. The breakfast room where informal meals will be taken, homework will be done and family will gather.
Through the breakfast room you can see the main foyer.
The main foyer
A classic center hall plan. Standing in the foyer, on your right is the breakfast room, straight ahead is the hall leading to the kitchen and living room beyond. The stairs lead to the second floor bedrooms. And on the left is the formal dining room.
The Fourth Gathering room …. you’ll love to share this space with family and friends.
Upstairs
The second floor has the classic sloped ceilings and thiick walls we love so much.
This was probably a 4 bedroom home originally, but whit the luxury of indoor plumbing becoming available one bedroom was sacrificed for a bathroom.
The Master Suite – Addition
Up the stairs from the back foyer will lead you to the modern, private master suite.
At the top of the stairs there is a large open office / sitting area. What a great place to have for anyone working from home. Private but not hidden away.
The master suite is completely selfcontained and will be the perfect place to get away to.
A Bath ….. or a spa ?
The Apartment (Main Floor of Addition)
This is the perfect set up for a multi-generational family
The open concept main floor apartment would be ideal for a family member who wanted to be independent but still be close.
Lots of light ….. lots of room
