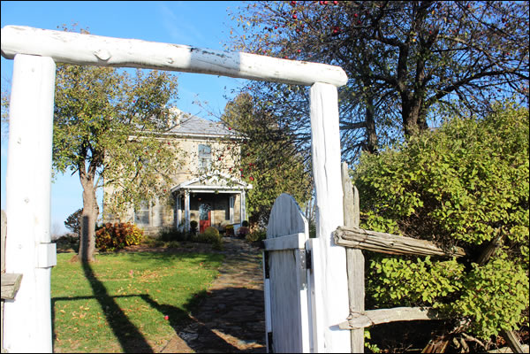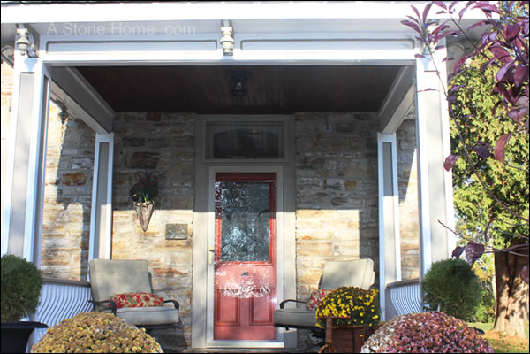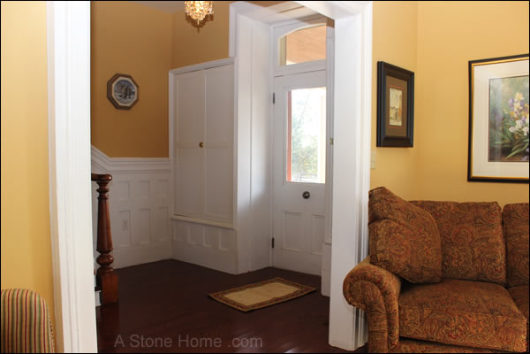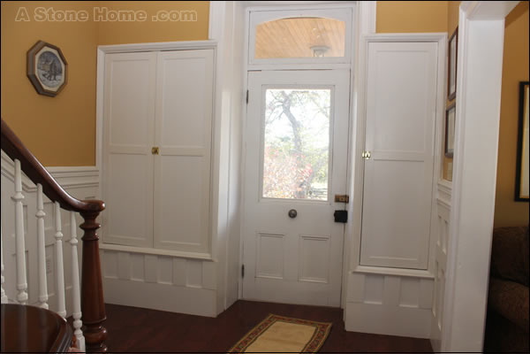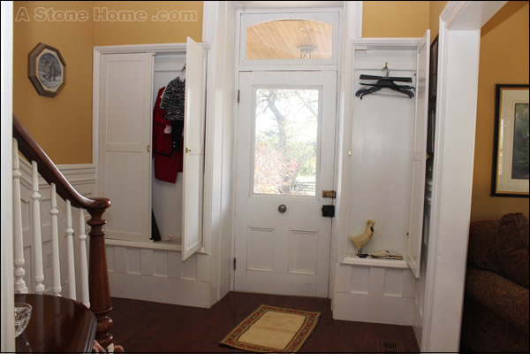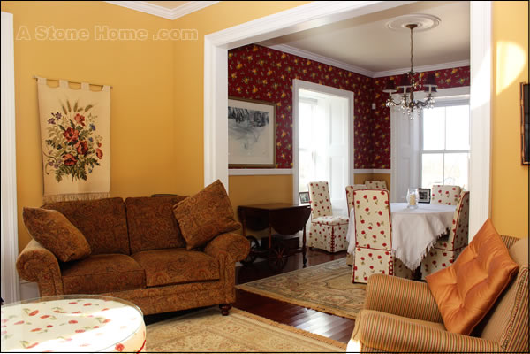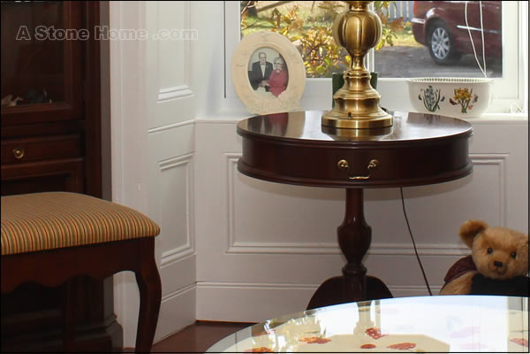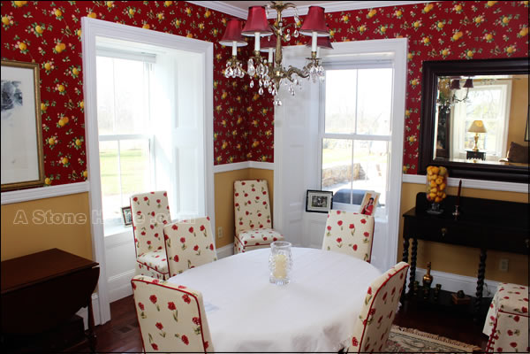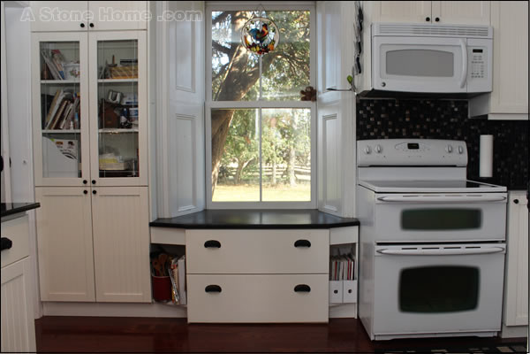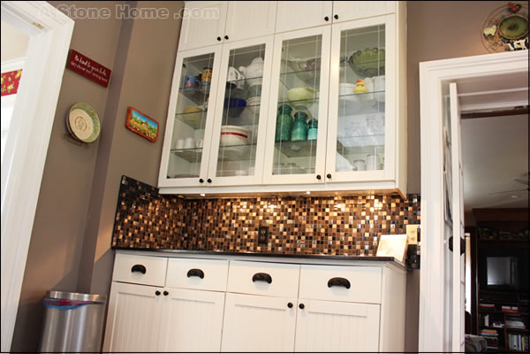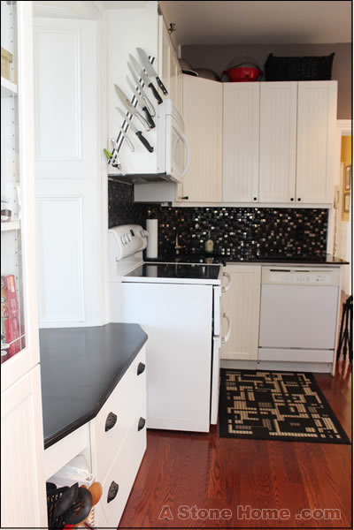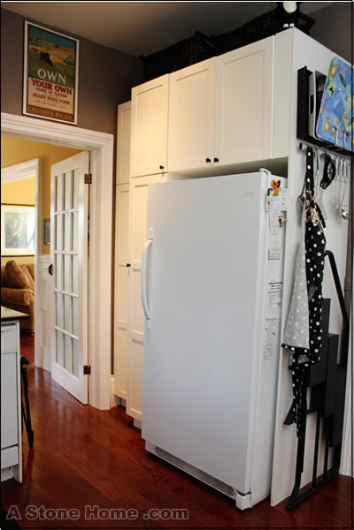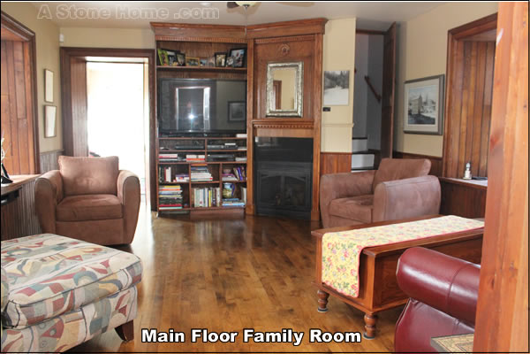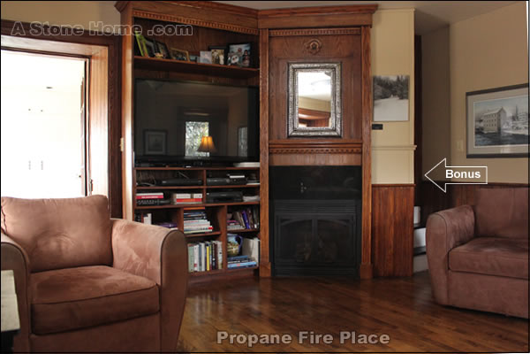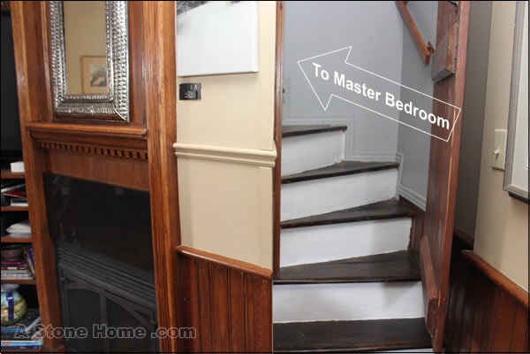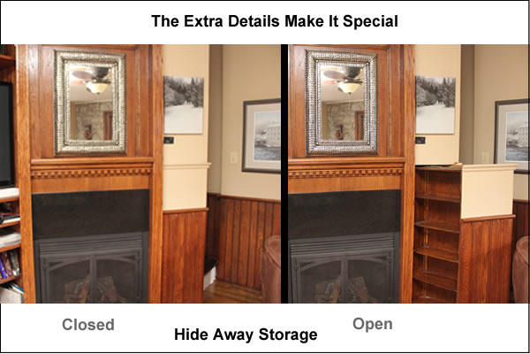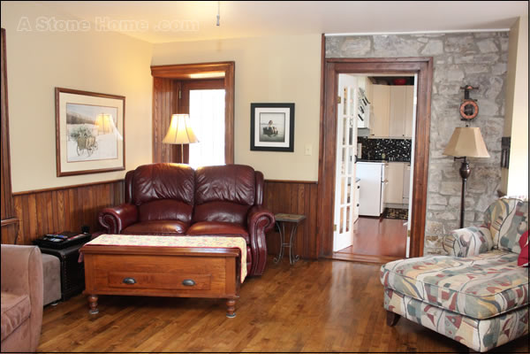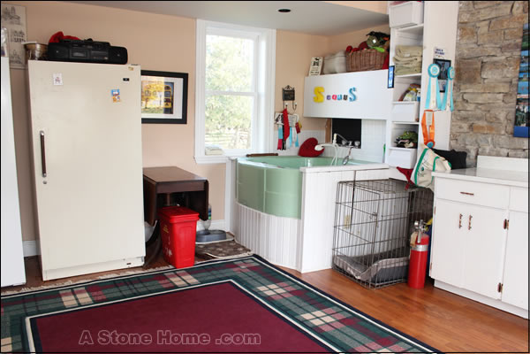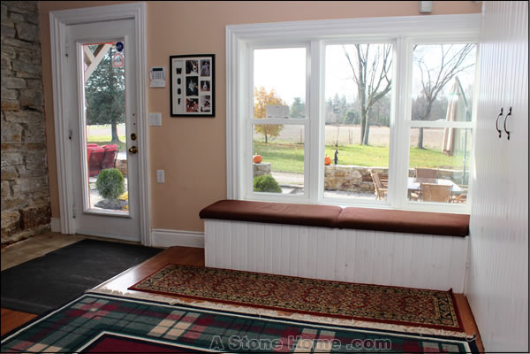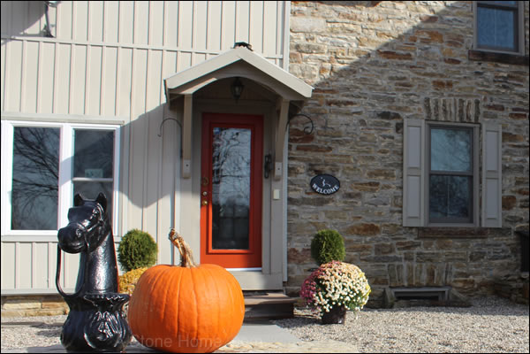470 Christie Lake Rd, PerthOffers Invited At $ 489,000.00
Main Floor
Imagine making this classic walk.
The front door faces South - sheltered from the wind and catching the sun
You probably won't greet people as often as you'd like to ......
But when you do .... you'll love how gracious it feels.
Looking in from the foyer Like most stone homes - the symmetry is amazing. The living room and dining rooms have windows on the north, west, and south elevations. These rooms catch so much light.
This home exemplifies what attention to detail can look like after hundreds of years
Lots of room for feasting !!!
The kitchen is a classic
Cabinets to the ceiling !!!!
Lots of work space - a chefs kitchen
Behind the kitchen you find the main floor family room. Again -the windows and doors on both the east, west and south sides
Comfortable in the summer - Cozy in the winter.
The stairs to the right of the stair lead directly to the master bedroom.
This home is so much fun - the shelf unit to the right of the fireplace
Again - the exposed stone inside adds such a warm touch.
Behind the family room - is the back room. In many homes this would be a called the mud room - but that so does The green tub in the corner has been raised for dog grooming.
This is back entrance to the home. Very pleasant and very practical.
You'll love coming home.
|
