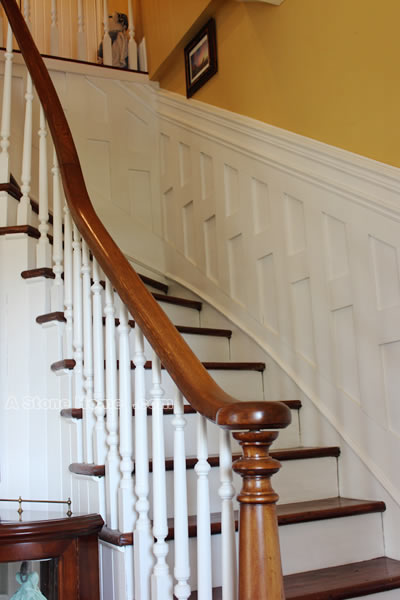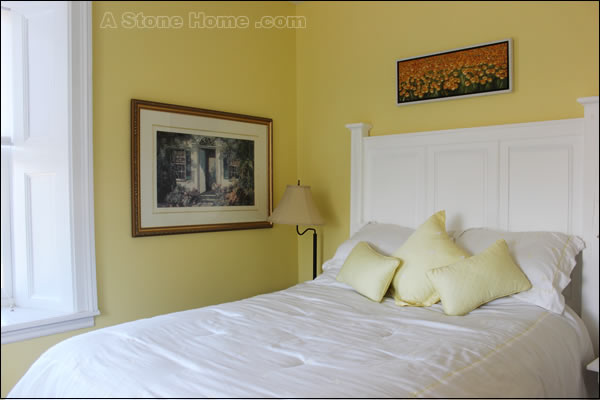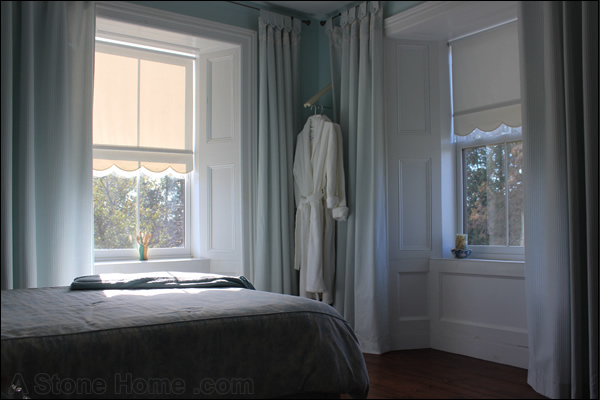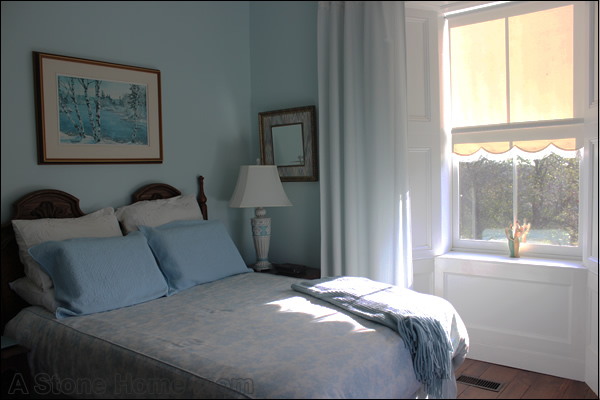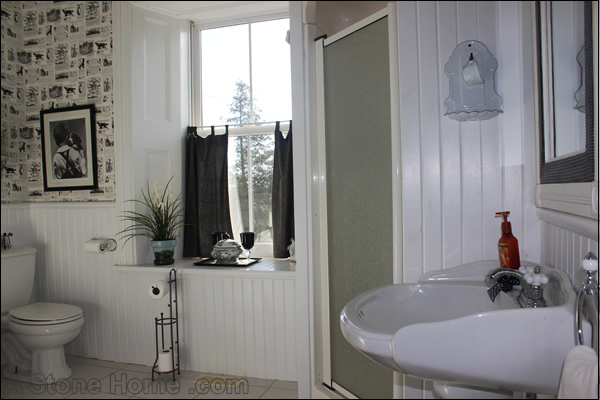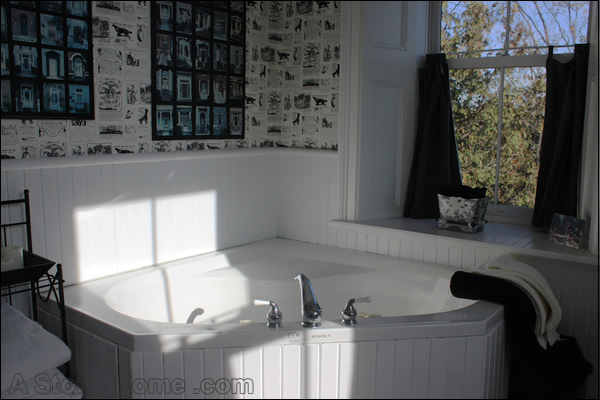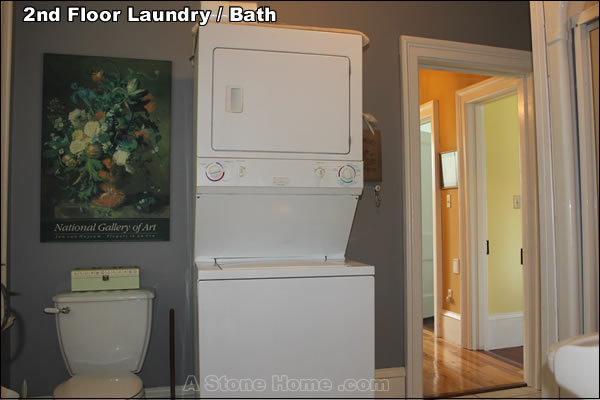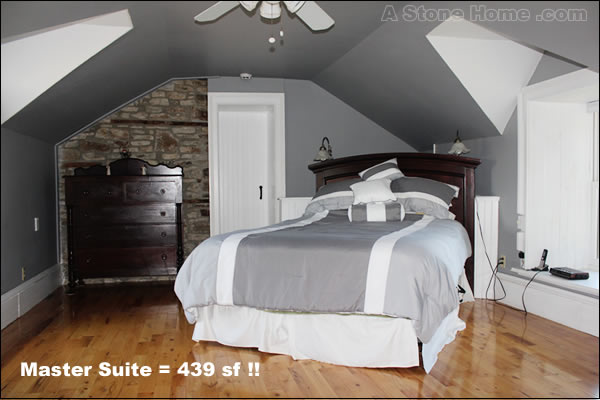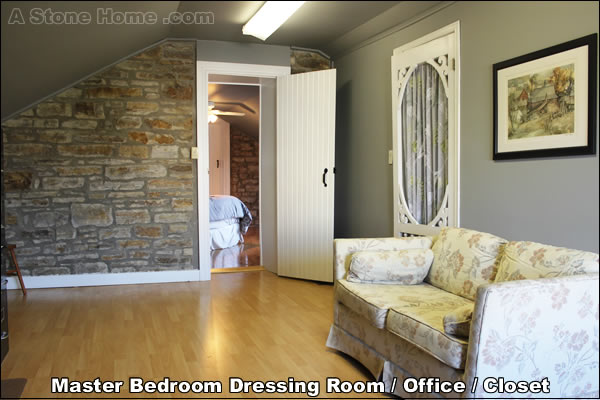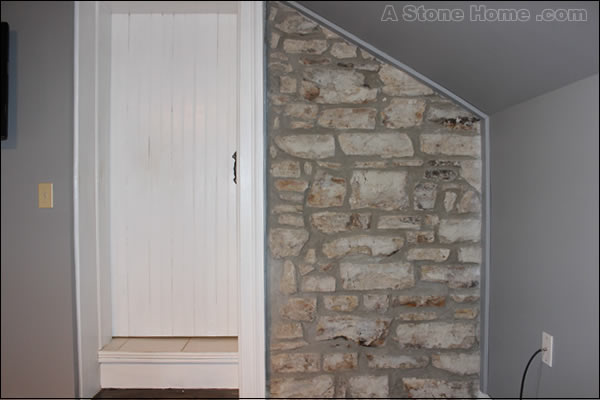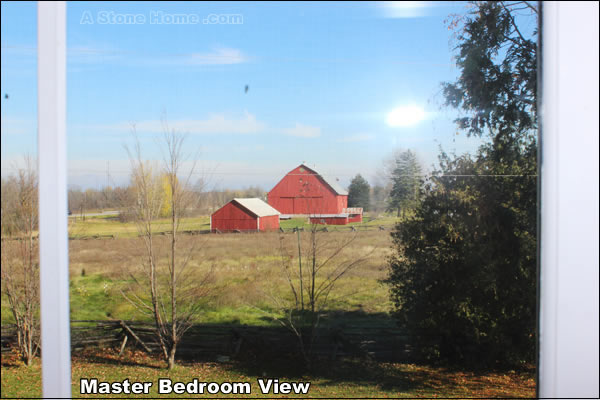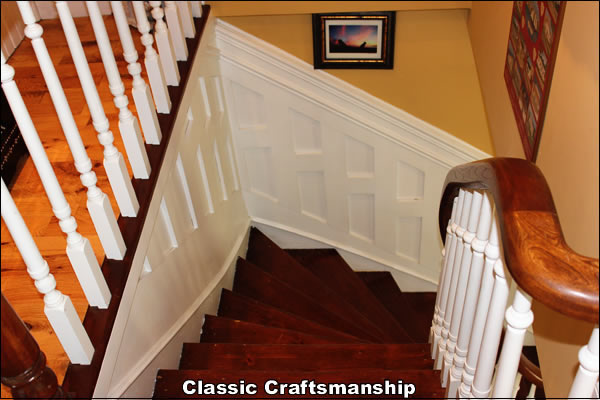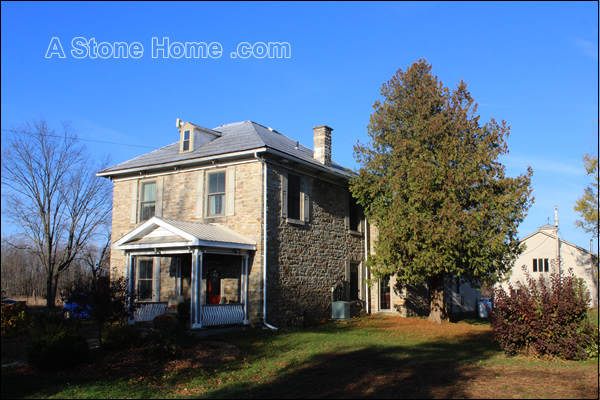470 Christie Lake Rd, PerthOffers Invited At $ 489,000.00
Second Floor
From the main foyer you travel up the original winding stair to the second floor
In the original home you'll find 2 generous bedrooms
You'll love the size - the original details and the ceiling height
Paneled bays at each window ......
Built before indoor plumbing ... it's always interesting to see how folks adapted as technology advanced. This home originally had 4 full bedrooms on the second In the front east corner, the smallest bedroom was converted into a full bath. A luxurious bath that boasts a separate shower
Corner Whirlpool tub. This room too has 2 windows facing south and east and serves the 2 front bedrooms.
The 4th Bedroom Upstairs was used to access the second floor of additions. Rather than just being a large hall it was converted to a bath / laundry space for the master bedroom
This is a wonderful / quiet space with windows facing both east and west Behind the bed is a private stair that leads to the family room below you'll see it again on the Main Floor Page
Behind the bedroom is the dressing room / office and closet area.
The exposed brick adds such a nice feeling.
BOOK A PRIVATE VIEWING - RETURN TO MAIN PAGE
|
