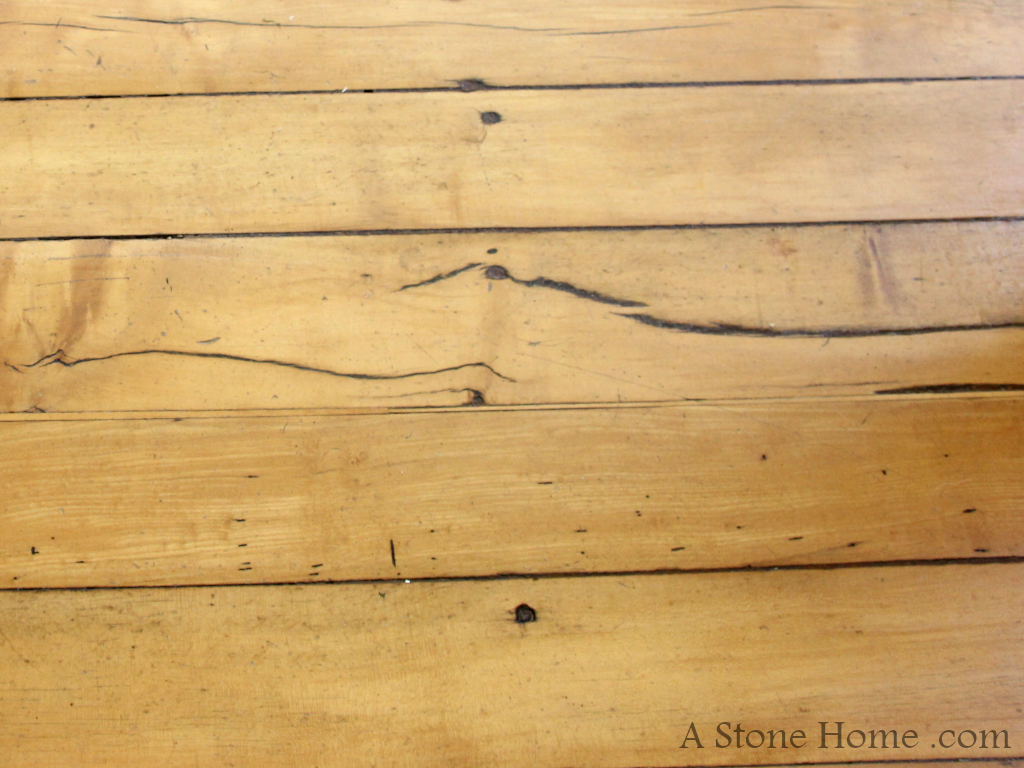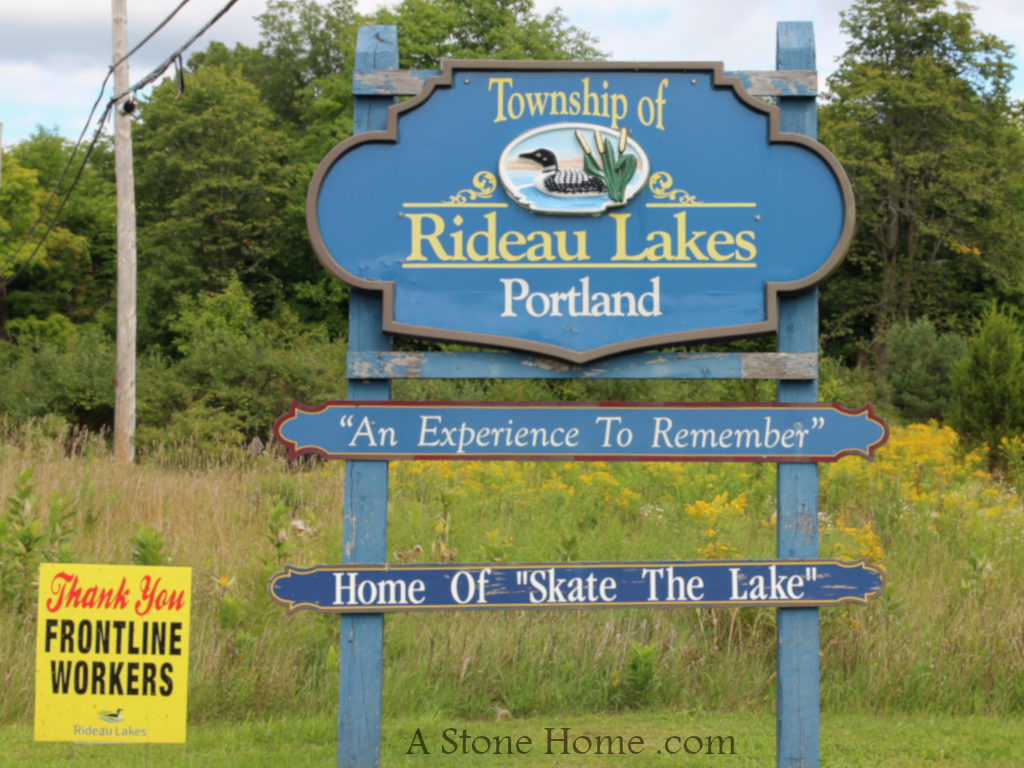
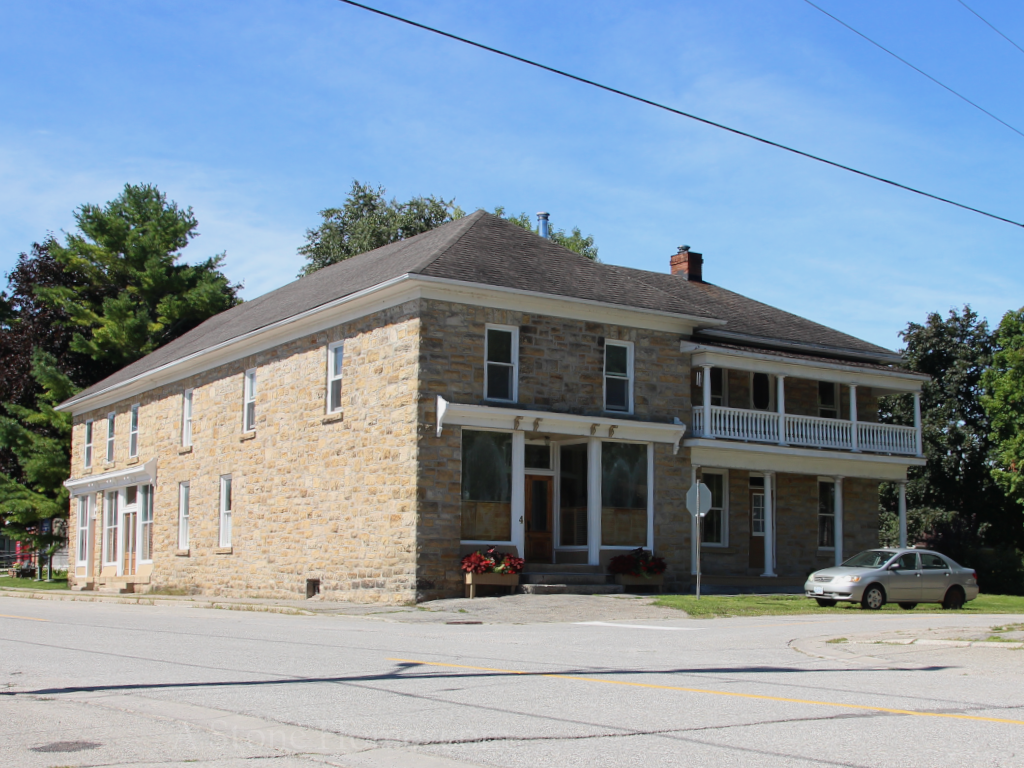
Located on the Rideau Canal between Kingston and Smiths Falls
This is a large stone building that lends itself to so many uses in today’s world. Lots of room for working at home. A wonderful place to run a mostly on line store out of or it could easily be developed into a safe day use such as a spa / studio … really there are no limits.
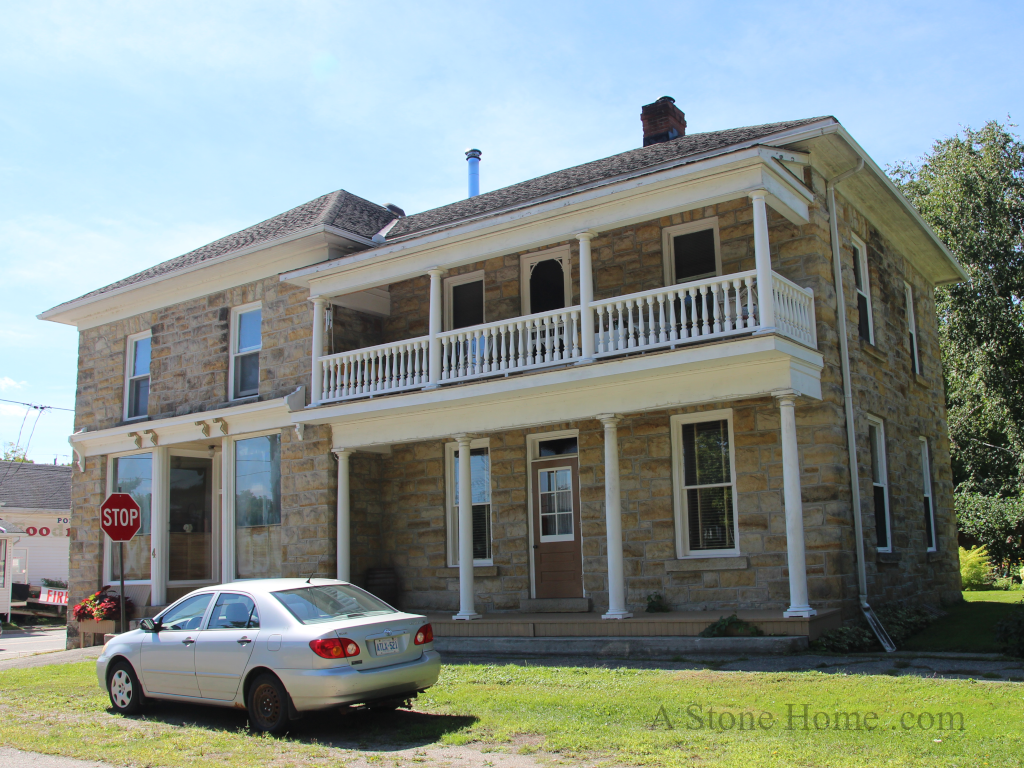
The size and proportions of this building are impressive. High ceilings inside creates such a wonderful facade on the outside.
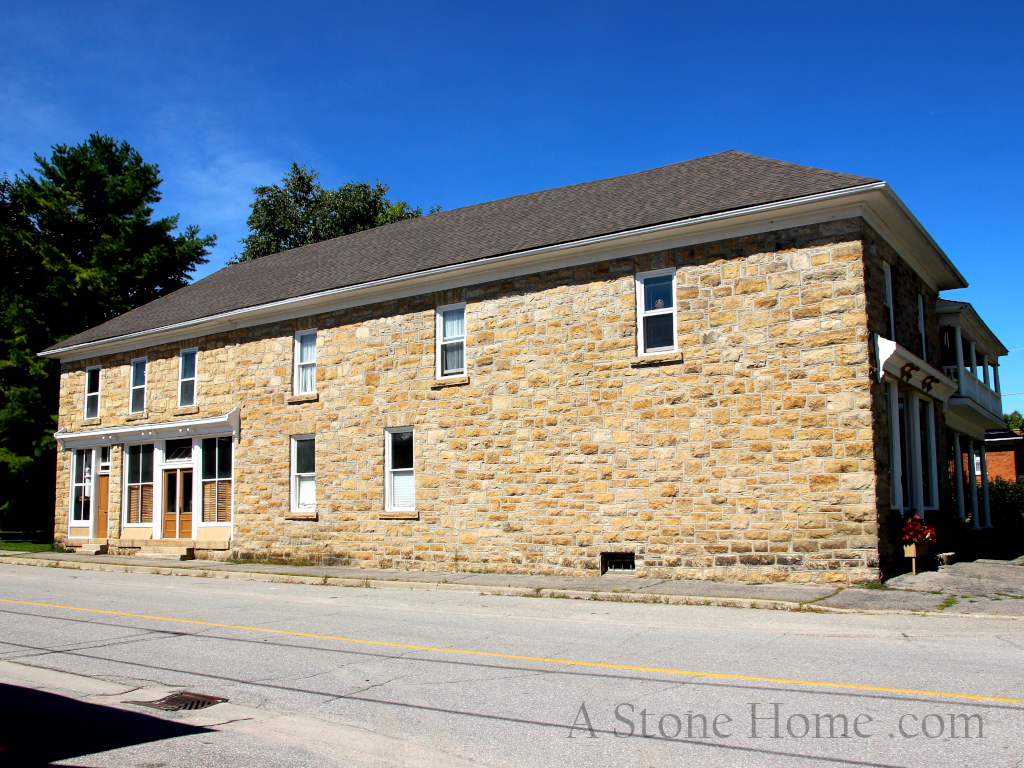
On the left end is the “Post Office” now artist studio with it’s own storefront. The single door furthest to the left was the postmasters entrance.

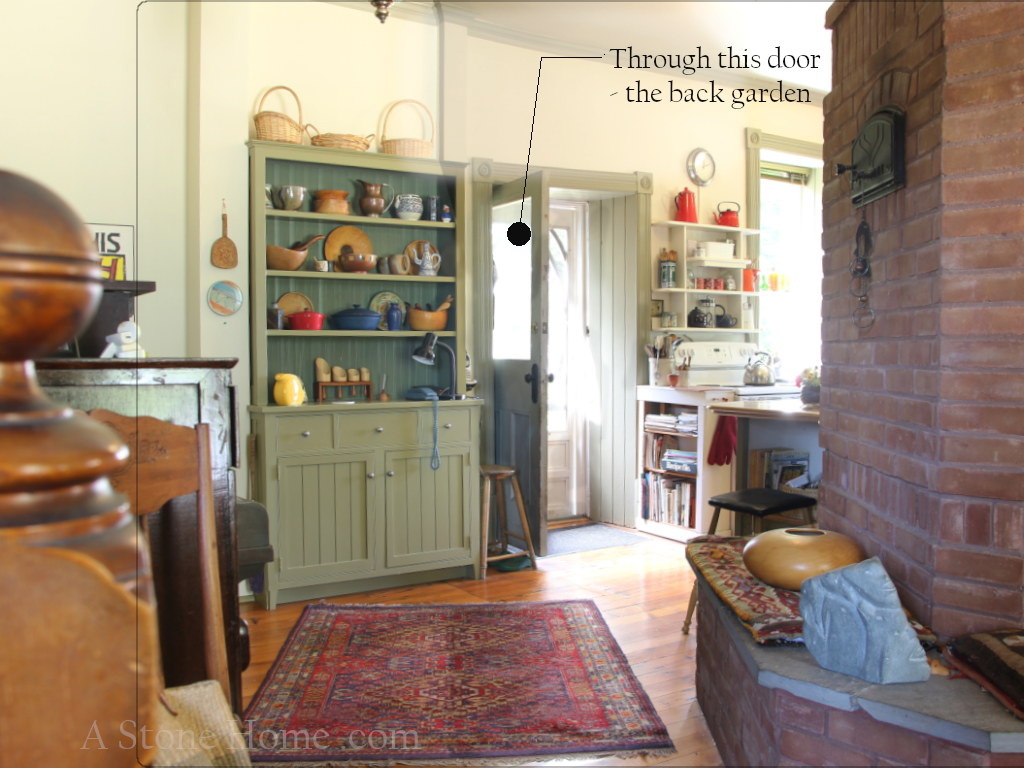
Built as a store with an attached residence the flow is really interesting. When you live here you’ll enter mostly from the back directly into the kitchen. On the right of the photo above is the back of the masonry heater that was built in 1992. Designed to keep the hot air in a chamber before it goes up the chimney the whole structure warms in the winter and radiates the heat. This is the primary heat source for this part of the building.
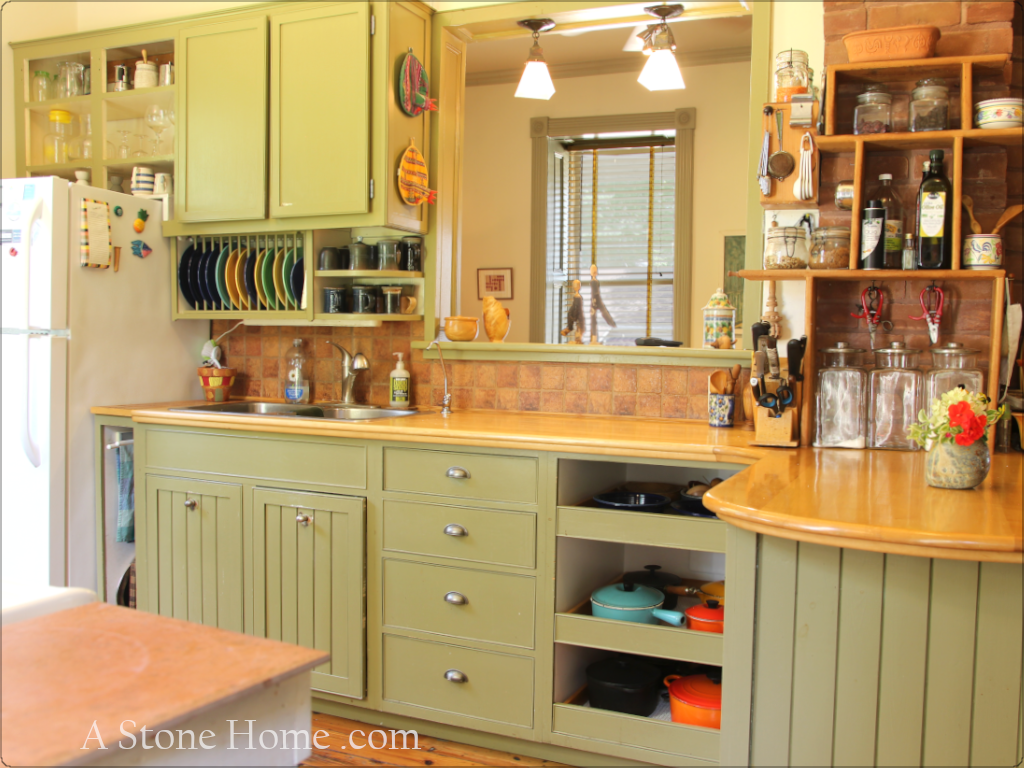
The kitchen has great function and lots of light.

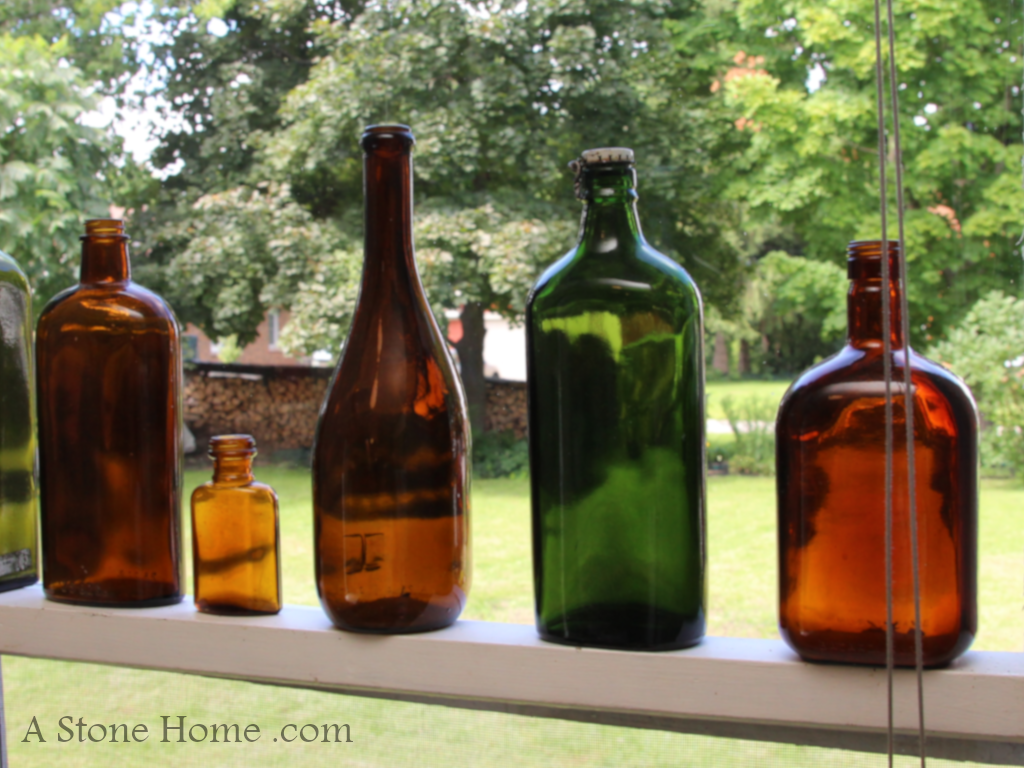

Looking back from the kitchen window you can see the openness and get sense of space. The partially open door on the right leads to a hall with the basement access, a powder room and a back passage to the shop and studio. On the left, through the dining room pass-through you can see the front of the brick fireplace, beyond which is the door to the store front / living room.
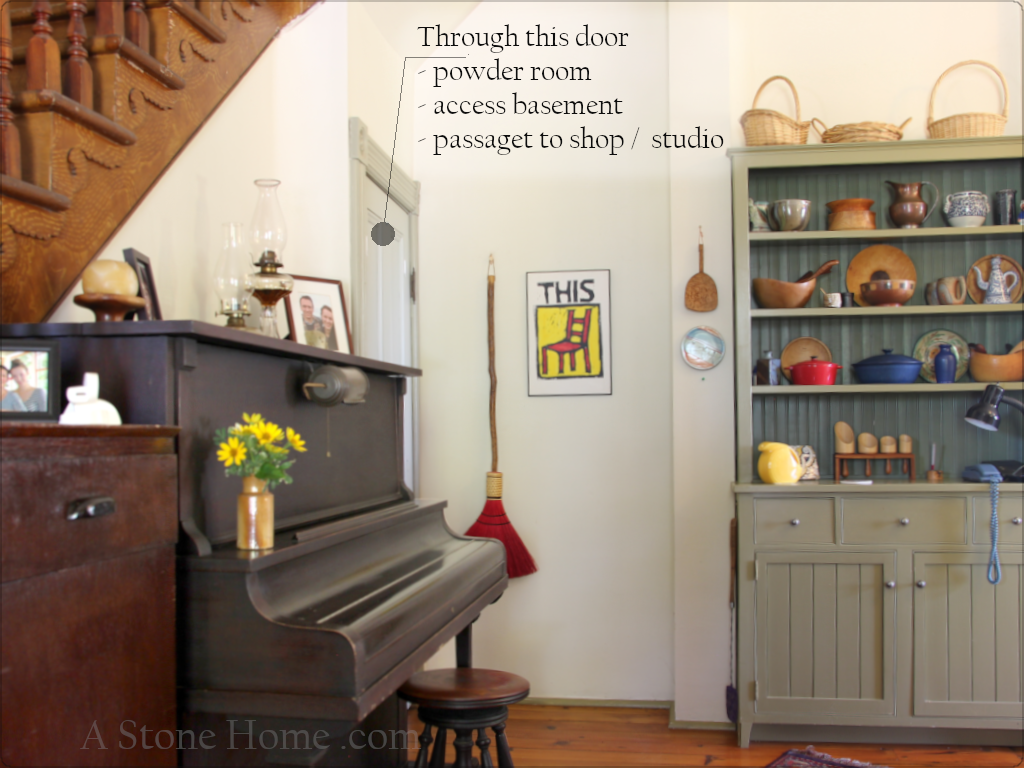

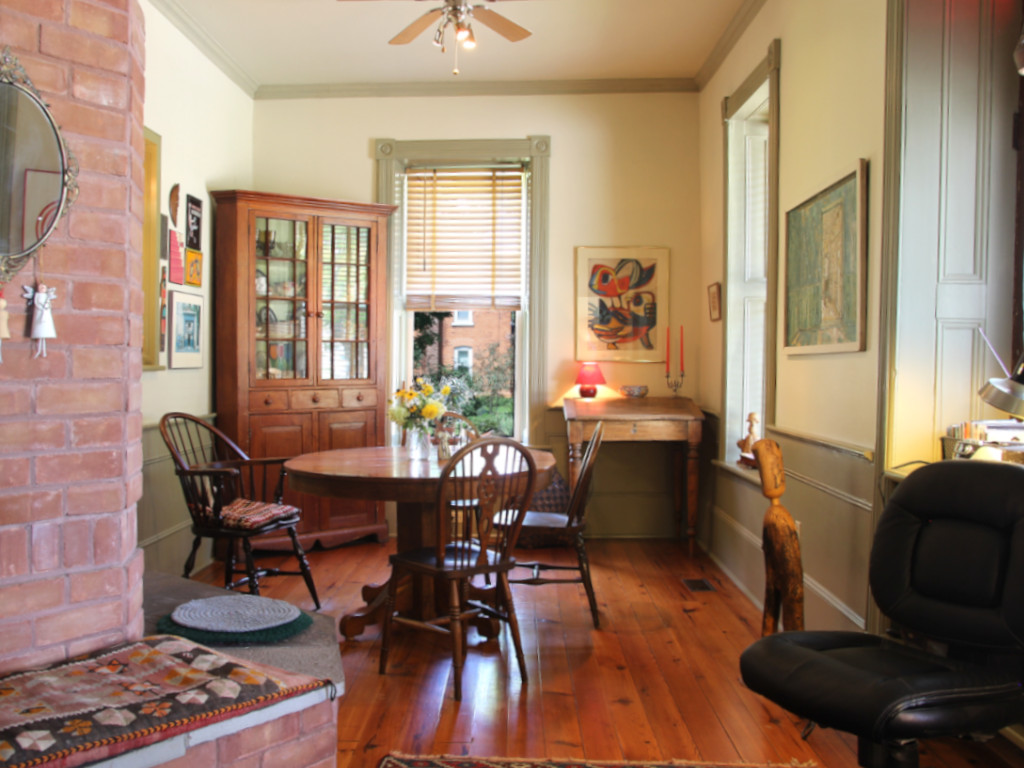
The main floor ceilings are 9’10” high.
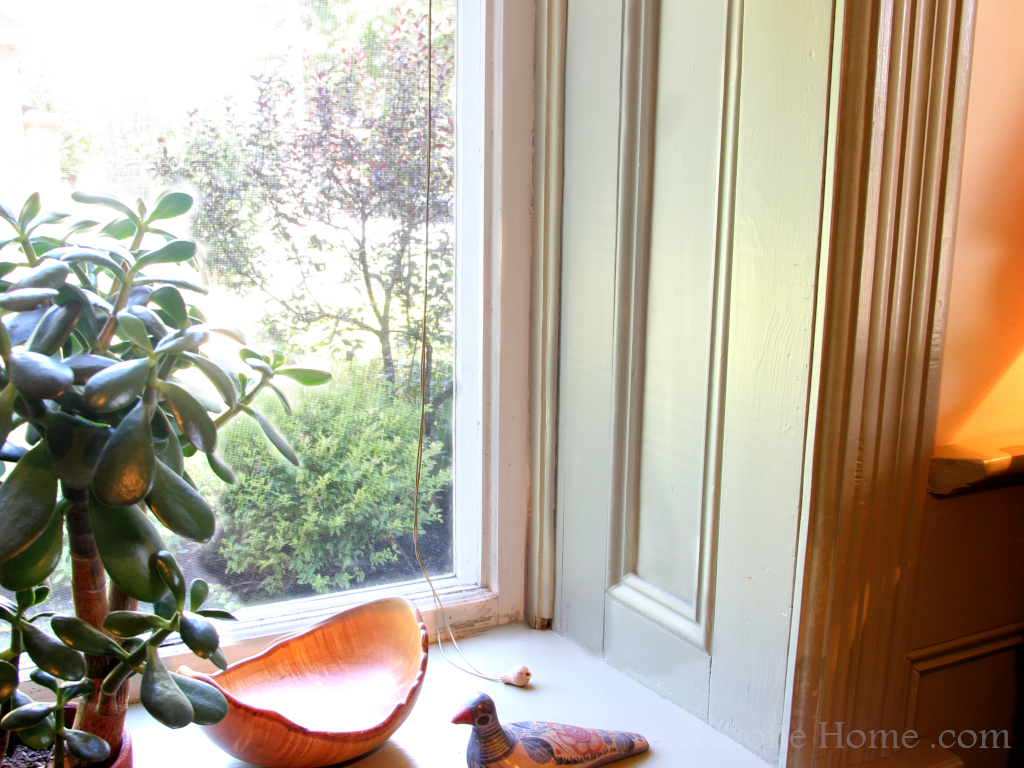
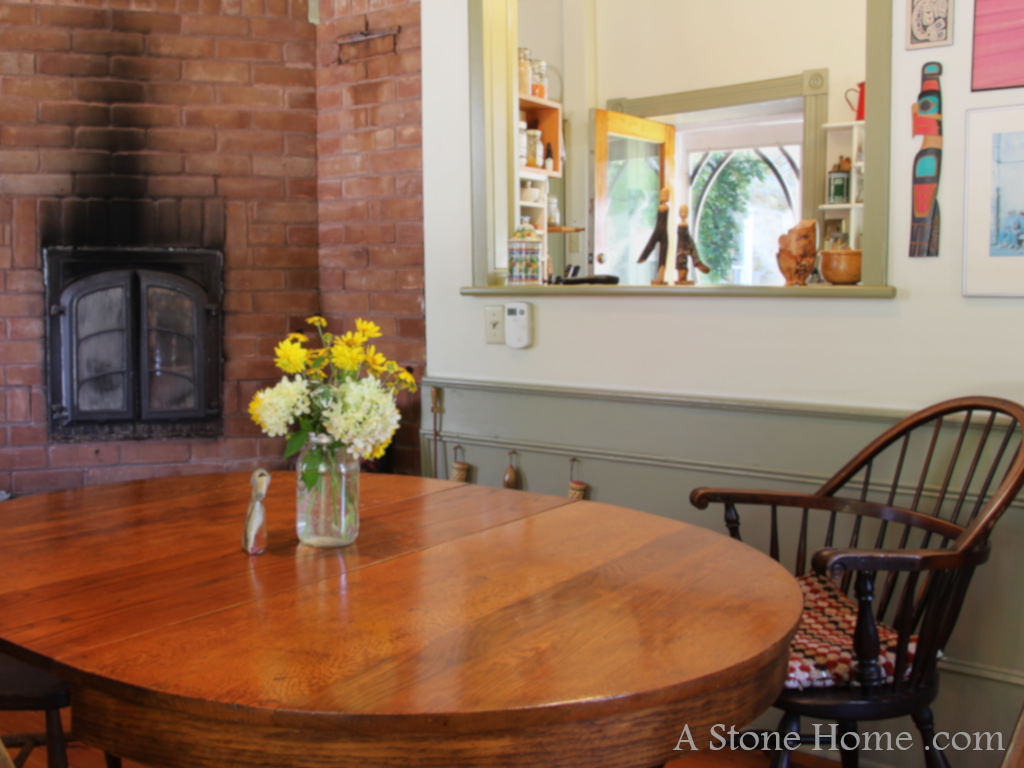
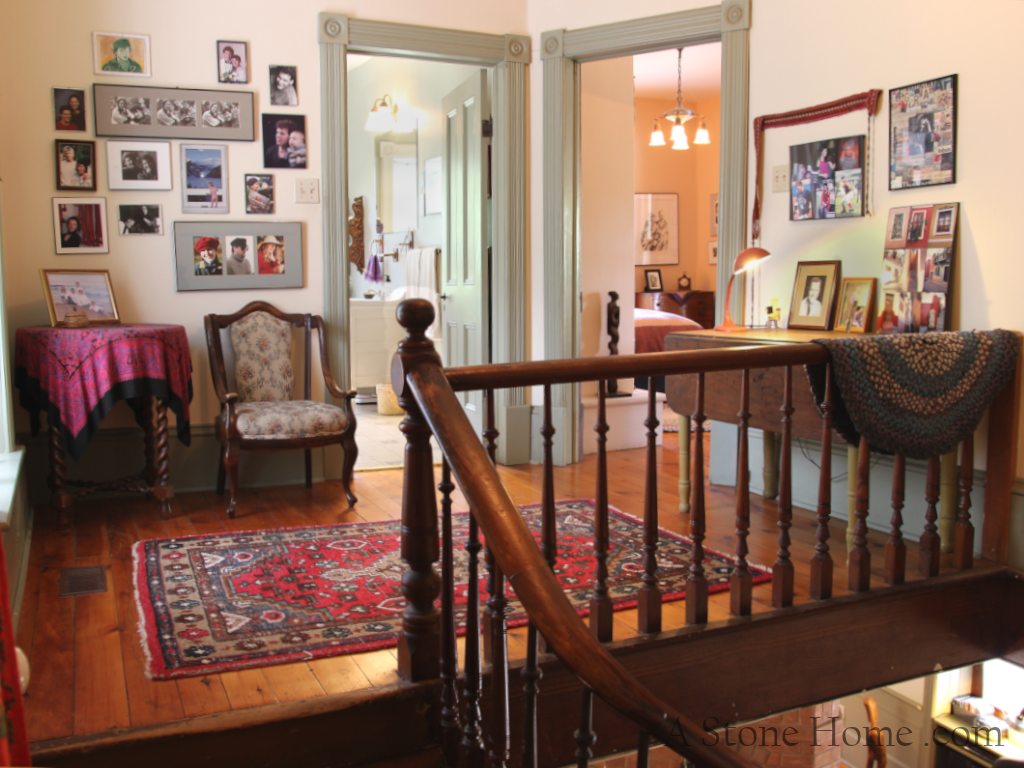
Going up the stairs you’ll find the master suite is the complete space above the kitchen and dining rooms. An elegant landing / sitting area leads to the bedroom which consists of the master bed area and a separate dressing / closet room (not shown). Lots of windows flood this whole area with light.

The ceilings on this level are 8′-7″ high.

The master bedroom enjoys the second floor verandah.
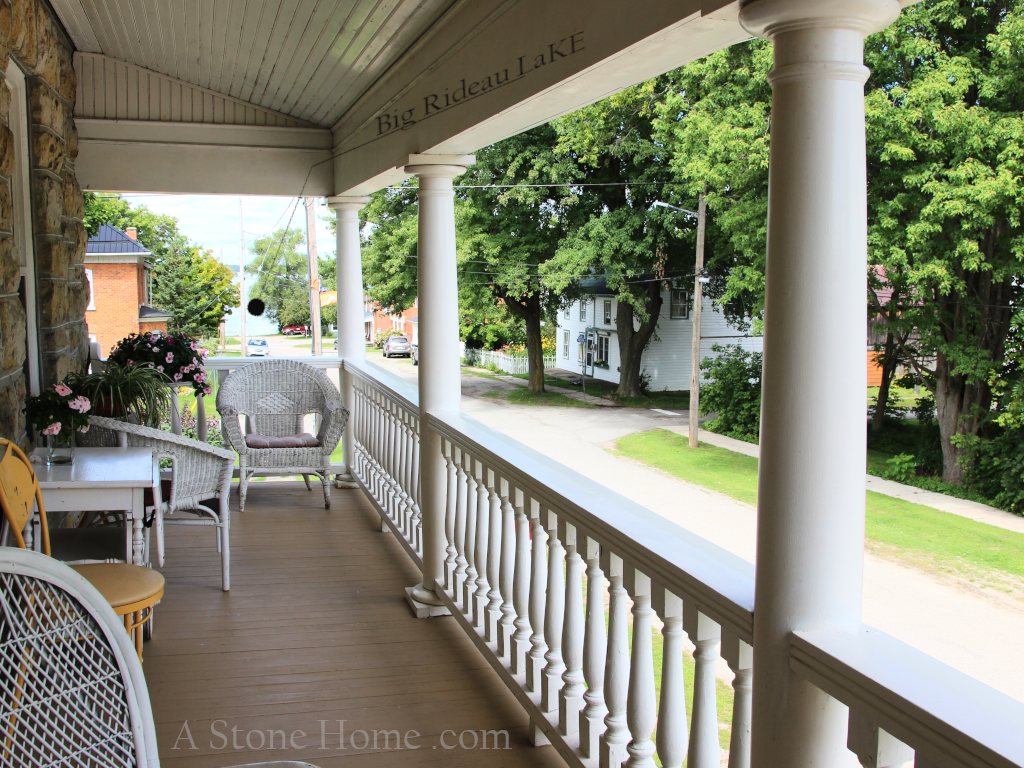
The verandah had been removed by previous owners but the major components had been stored over the post office. The current owners went to great lenghts to research and replicate the original design.

The attention to detail is striking and speaks so loudly to the care and love this building has enjoyed for the last 30 years.
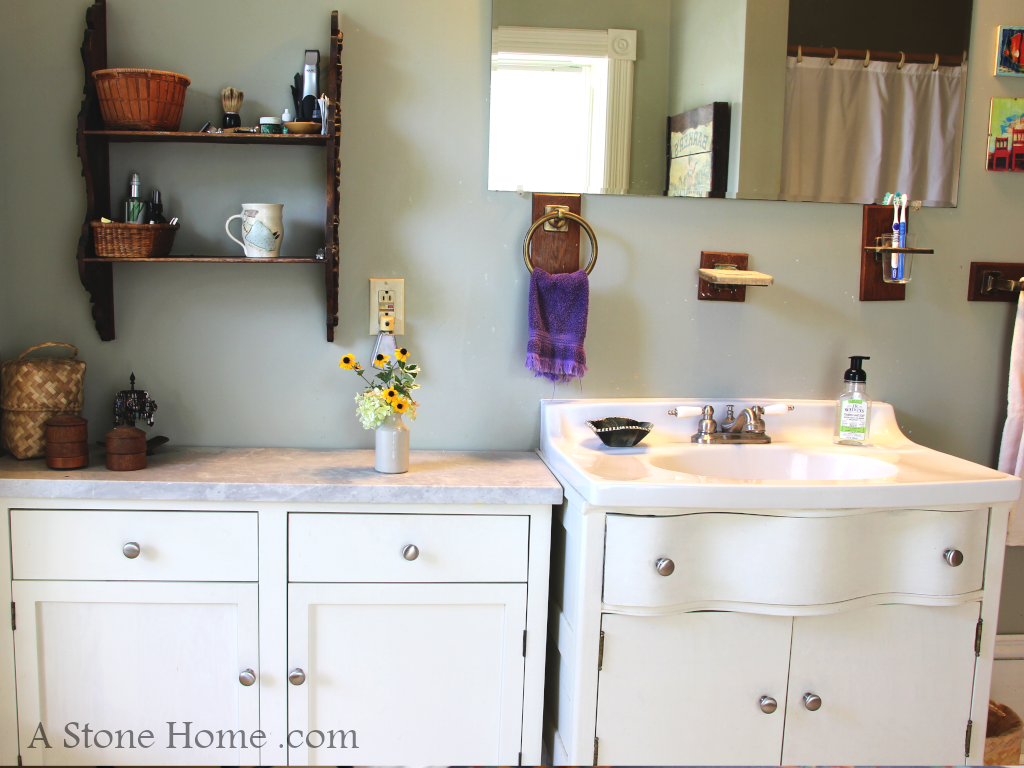
This 4 piece bath is beside the master and serves the second floor.
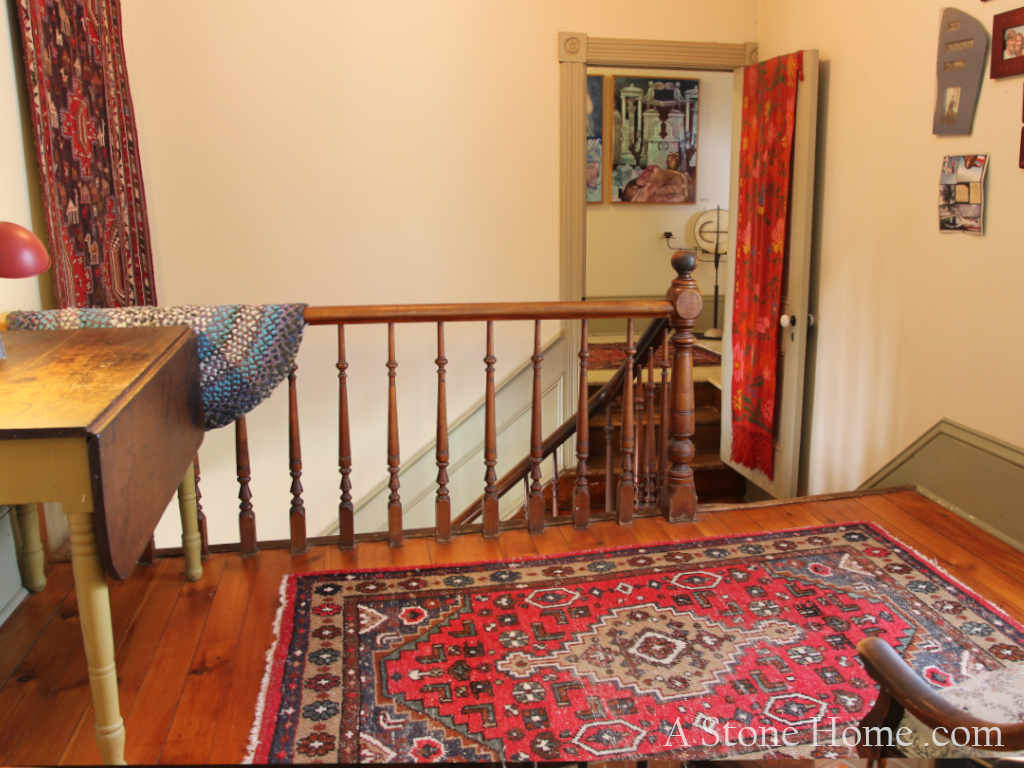
Standing on the landing outside the master bedroom you look across the stair landing into the hall of the second floor over the store and shop.
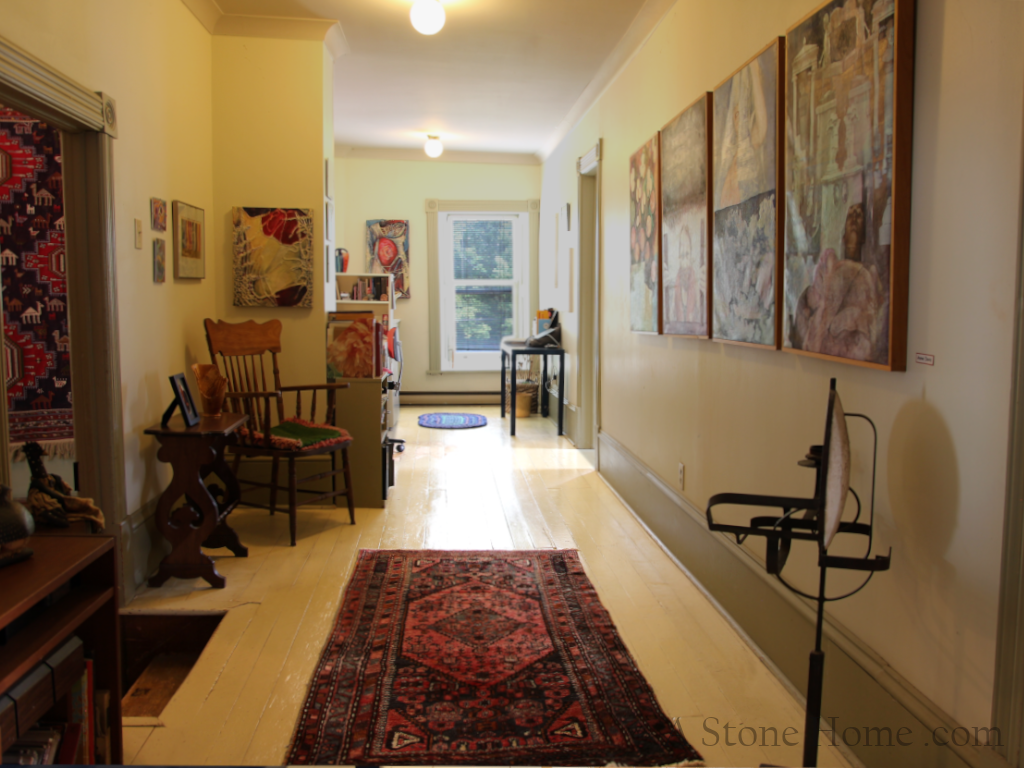
This wide hall could have multiple puposes, at the far end a space has been created for a computer desk.
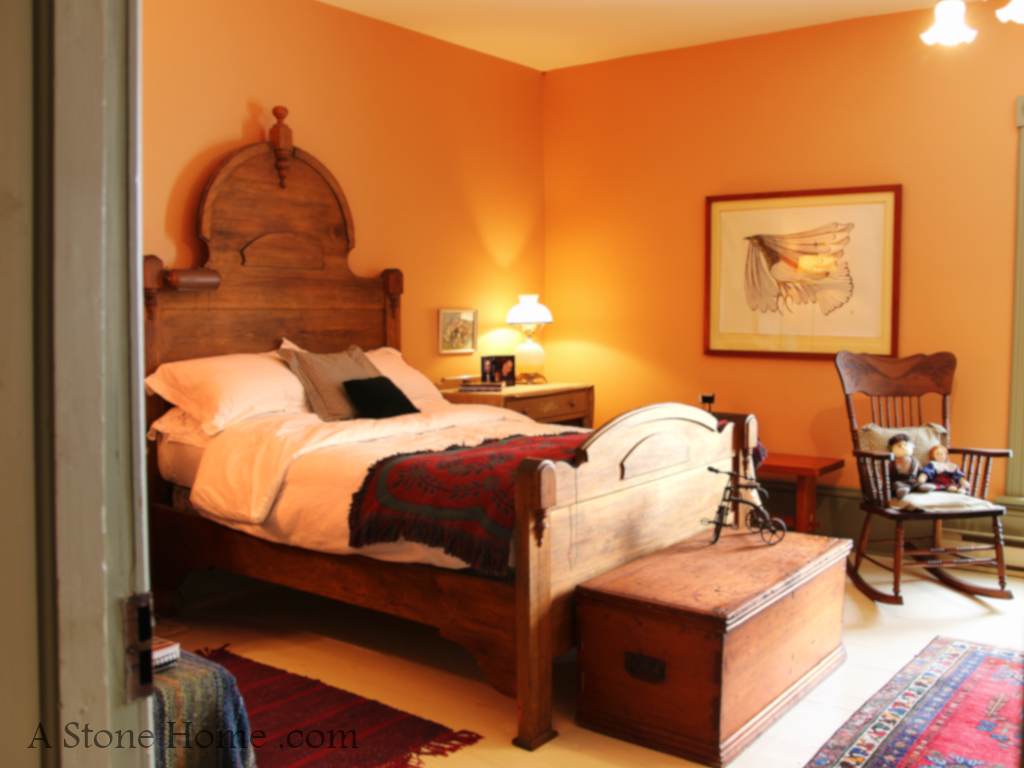
This part of the home has 4 good sized rooms. The current owners, being a couple didn’t need the bedrooms expect for when company came so they renovated to suit their needs. The bedroom above is lovely and bright measuring 17′-6″ x 13’6″. It’s right at the top of the stairs for easy access to the rest of the house and bathroom.
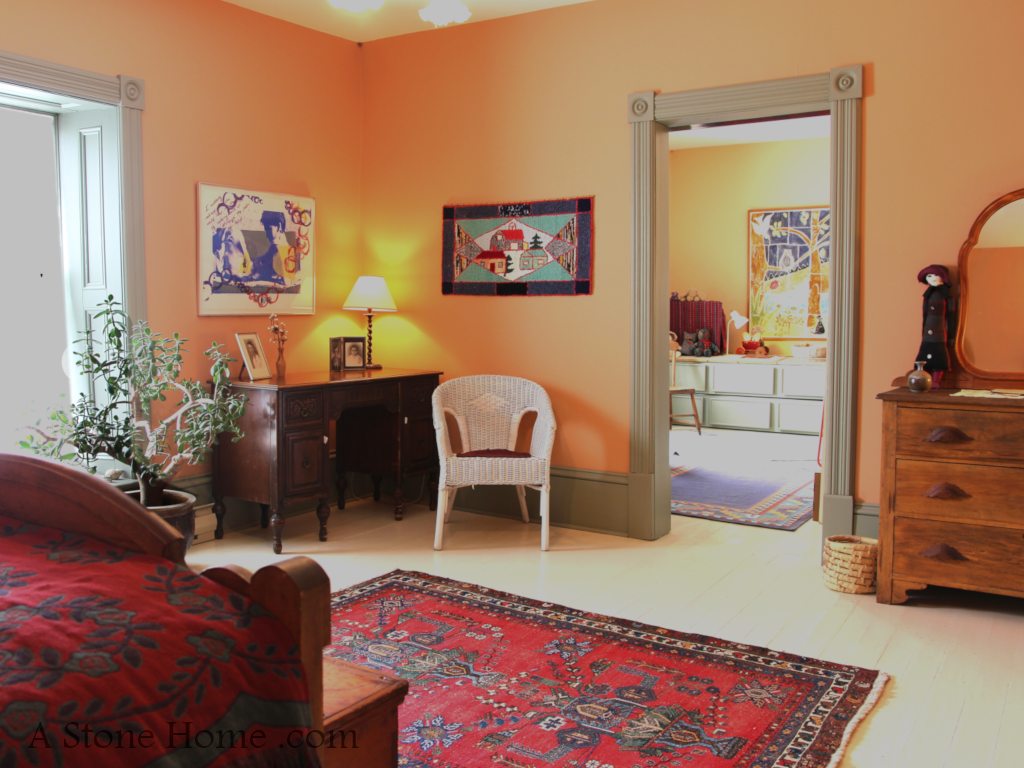
The ceiling on this level is 8′-6″ high.
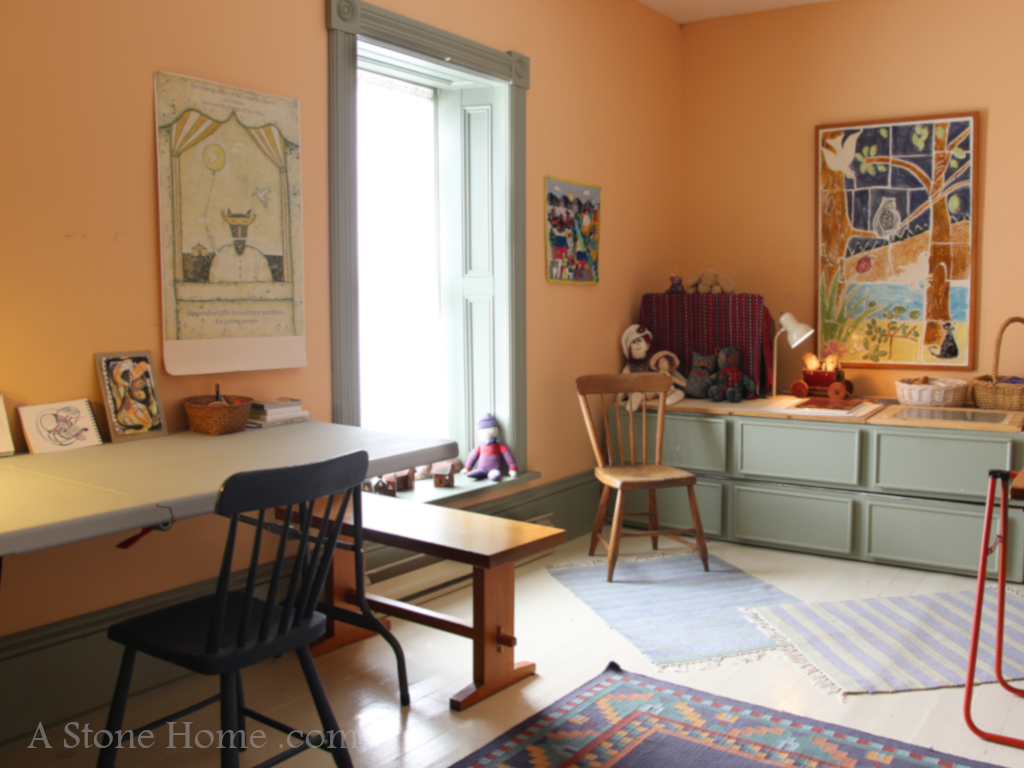
Attached to the bedroom is a childrens room 15′-8″ x 9′-0″. It too could have a host of functions.


The second room that could be a bedroom is currently used as an office. it measures 18′-0″ x 13′-6″ and has 2 windows.

When the current owners renovated this area, knowing it would not be completely occupied all the time they took extra care to insulate the interior walls as well. Then heated each room individually. Creating a warm and quiet expandable space.
At the end of the hall is a room 15’8” x 11’-8” which is currently being used for storage.
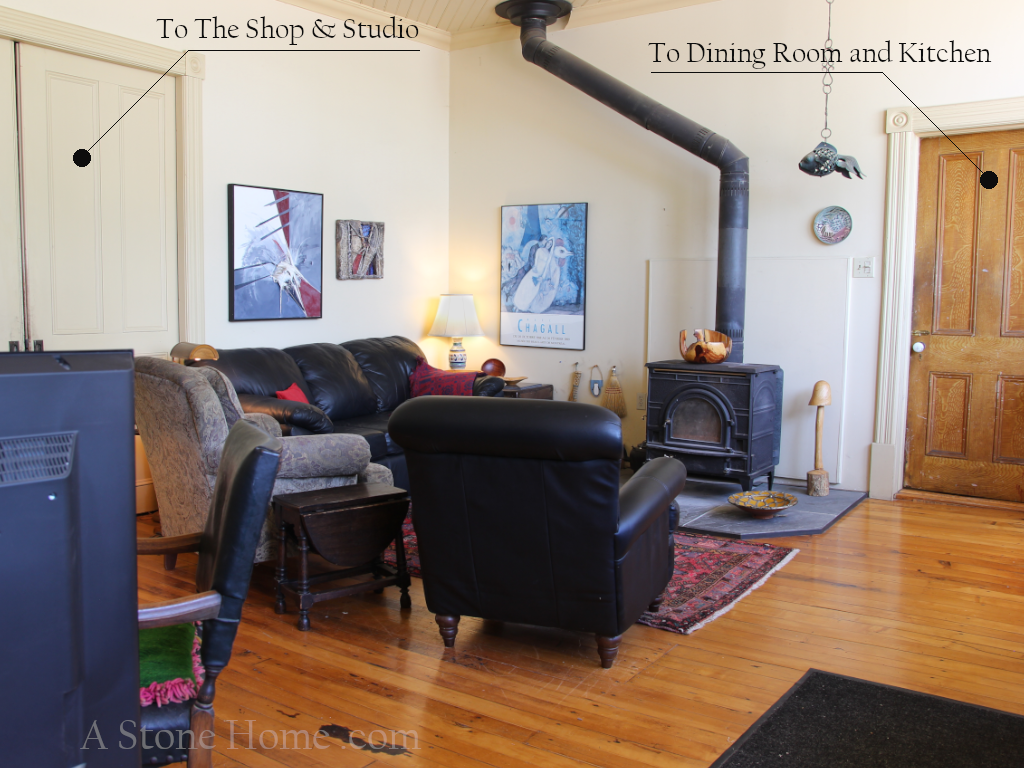

So many original details remain … imagine the traffice the floors have seen.
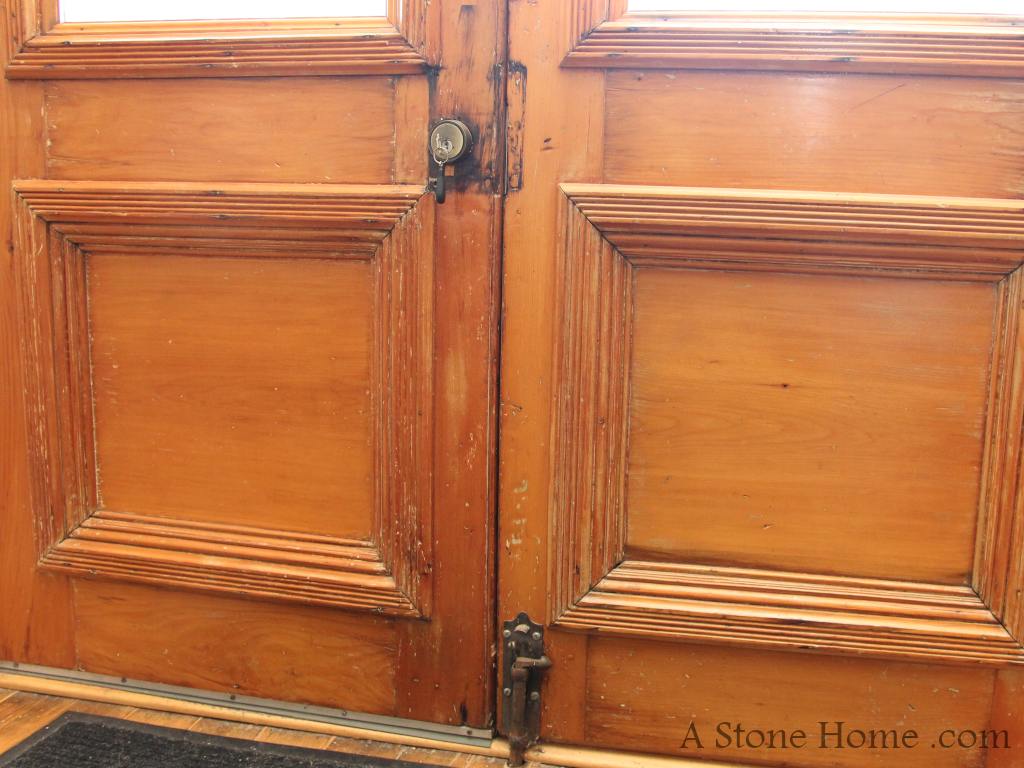
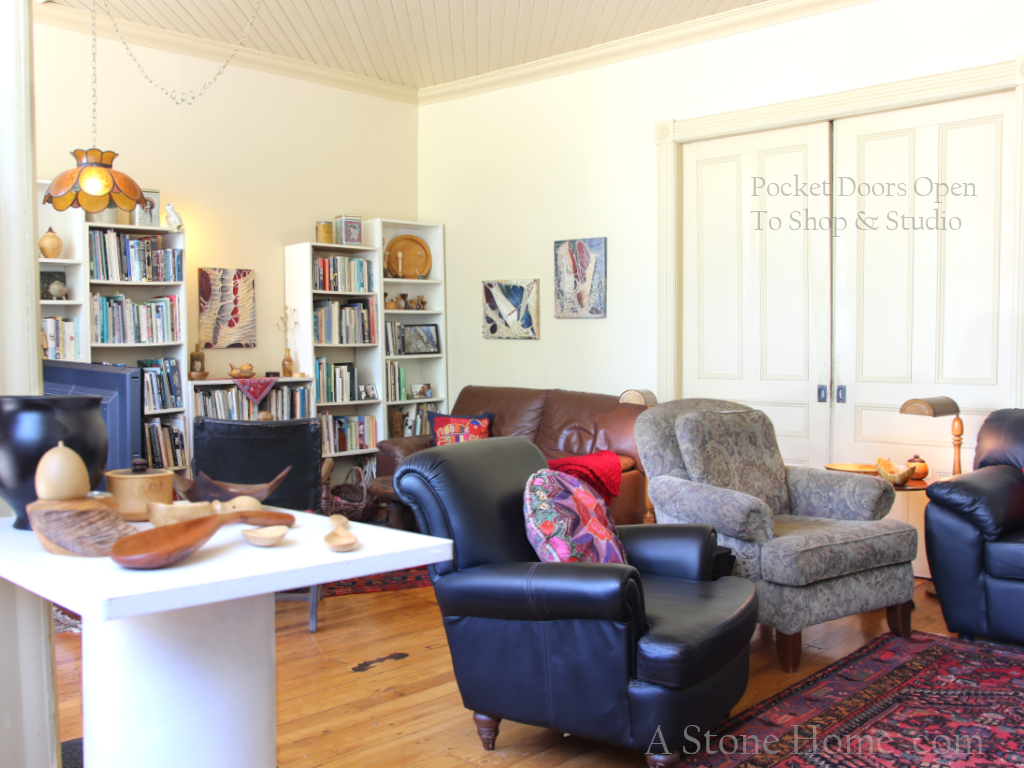

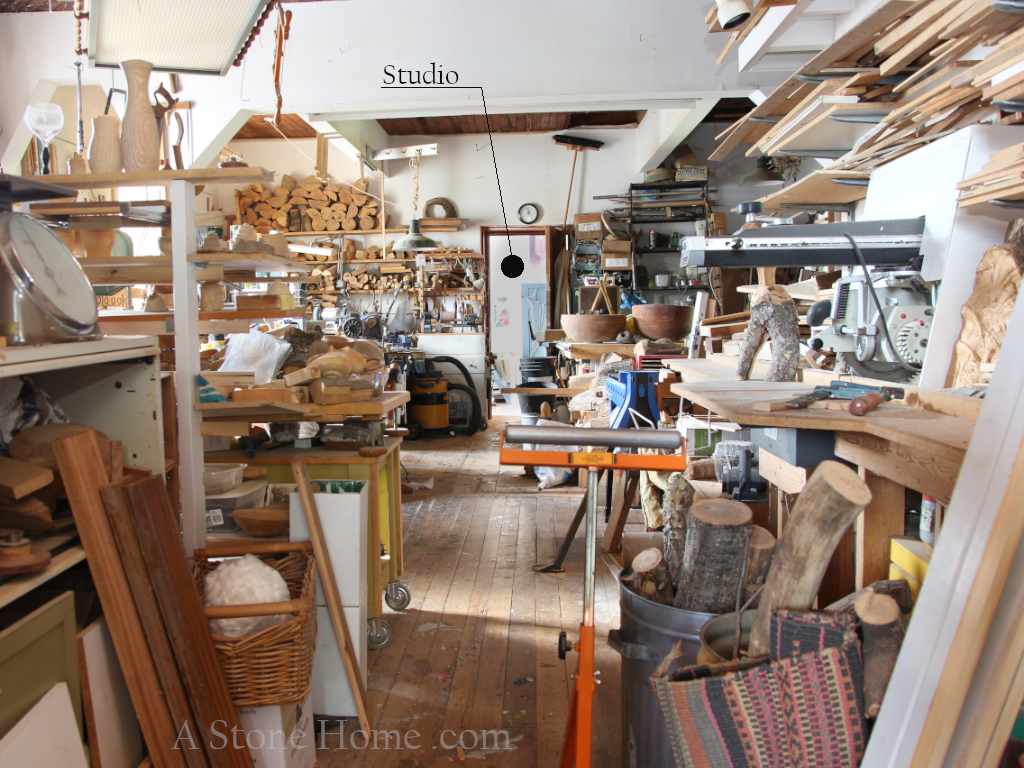
The shop area is 21′-0 x 33′-0″

The work shop ceiling is 10′-0″ (same in the living room)


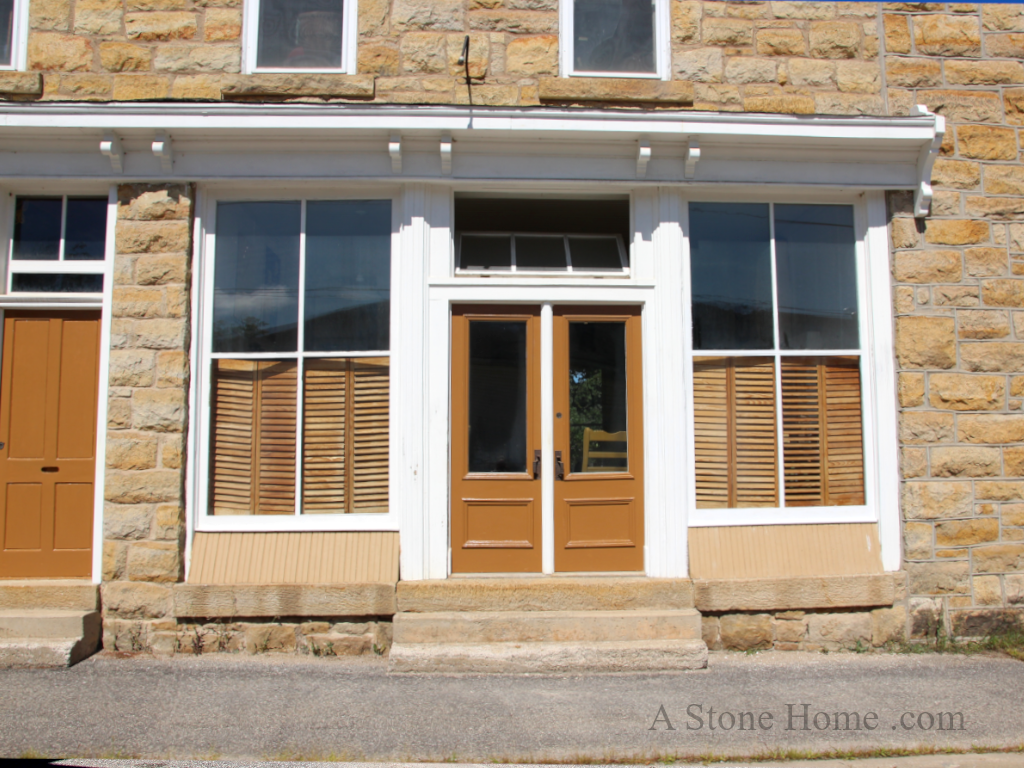
Located in the post office the studio has it’s own store front.
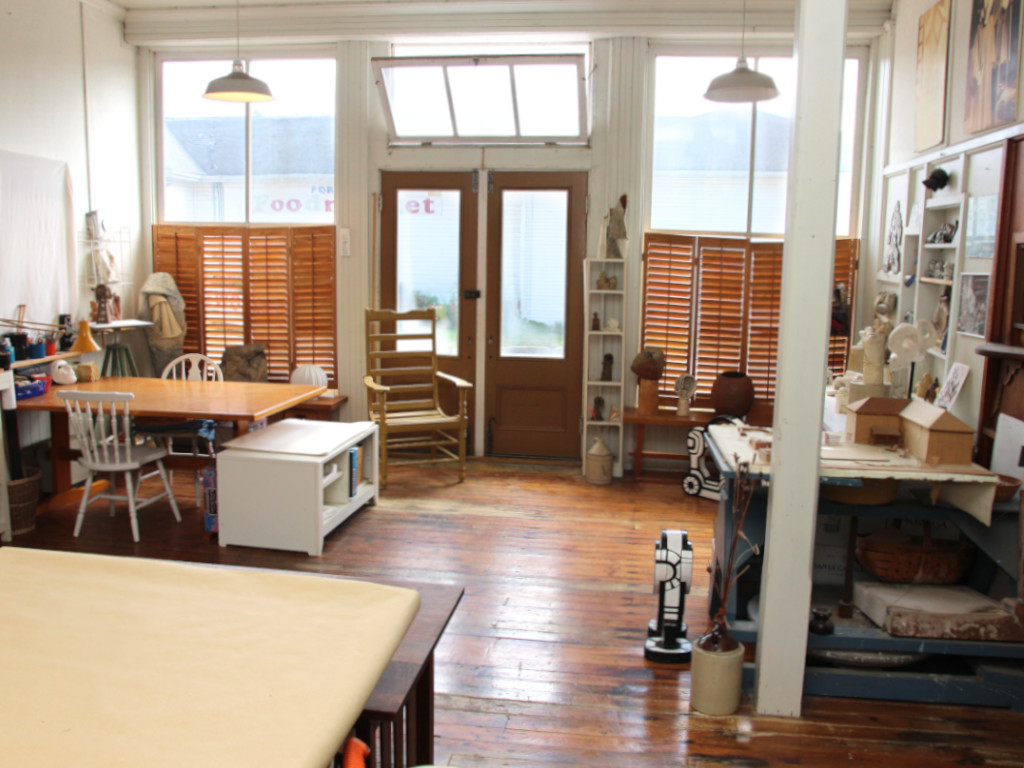
Lots of light and lots of history …
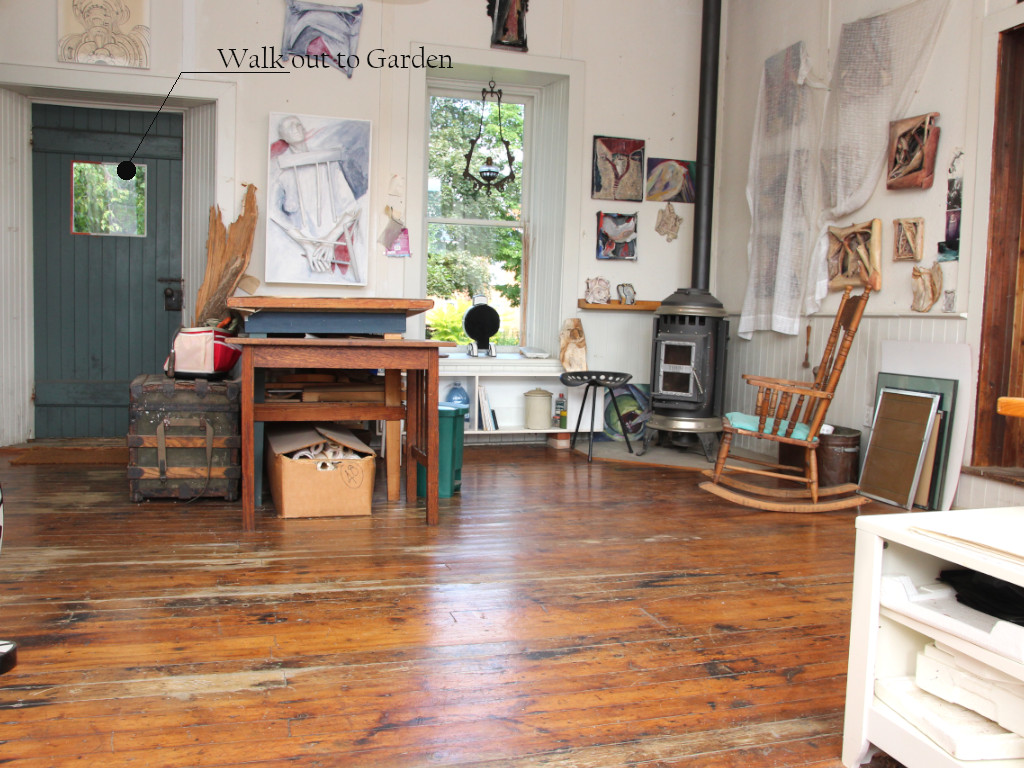
Both the work shop and the studio has walk outs to the private garden area.
The ceiling in the studio on the main floor is 10′-9″ high.


Even with all this space .. there’s still potential for more.
